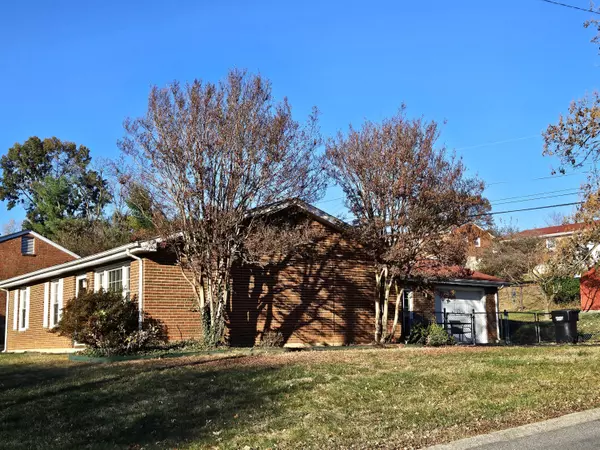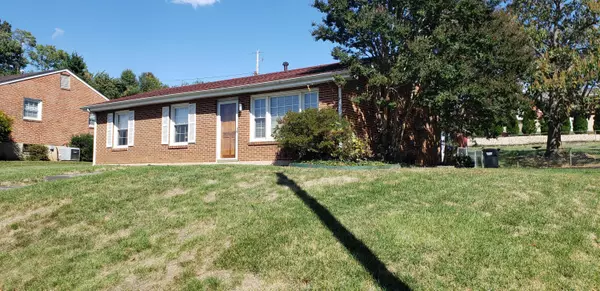For more information regarding the value of a property, please contact us for a free consultation.
5501 Daytona RD Roanoke, VA 24019
Want to know what your home might be worth? Contact us for a FREE valuation!

Our team is ready to help you sell your home for the highest possible price ASAP
Key Details
Sold Price $213,000
Property Type Single Family Home
Sub Type Single Family Residence
Listing Status Sold
Purchase Type For Sale
Square Footage 1,453 sqft
Price per Sqft $146
Subdivision Brookside
MLS Listing ID 902729
Sold Date 02/08/24
Style Ranch
Bedrooms 2
Full Baths 1
Construction Status Completed
Abv Grd Liv Area 1,453
Year Built 1969
Annual Tax Amount $2,090
Lot Size 0.280 Acres
Acres 0.28
Property Description
Wonderful opportunity on a beautiful brick home on a fenced corner lot just a few blocks away from Brookside Park. This well maintained home offers one level living in a convenient location close to shopping & restaurants. Additions, of a large family room w/ masonry fireplace (gas logs) & a 12' x 28' one car garage w/extra depth for a workshop area, to the original ranch home. Updated kitchen w/ ceramic tile floors & stainless appliances. Family owned since the 1970's when 2 bedrooms were made into one larger primary bedroom w/ 3 closets - this could be changed back to 2 bedrooms by a new owner if desired. Replacement windows.Paved driveway, nice patio area at side entrance & beautiful fenced yard w/ shade trees & a nice storage building. This well loved home is ready for its new owner!
Location
State VA
County Roanoke County
Area 0210 - Roanoke County - North
Zoning R1
Rooms
Basement Slab
Interior
Interior Features Book Shelves, Ceiling Fan, Gas Log Fireplace, Masonry Fireplace, Other - See Remarks, Storage
Heating Forced Air Gas
Cooling Central Cooling
Flooring Carpet, Tile - i.e. ceramic
Fireplaces Number 1
Fireplaces Type Family Room
Appliance Clothes Dryer, Clothes Washer, Disposer, Range Electric, Refrigerator
Exterior
Exterior Feature Fenced Yard, Other - See Remarks, Patio, Paved Driveway, Storage Shed
Garage Garage Attached
Pool Fenced Yard, Other - See Remarks, Patio, Paved Driveway, Storage Shed
Community Features Restaurant
Amenities Available Restaurant
View Mountain
Building
Lot Description Cleared, Gentle Slope
Story Ranch
Sewer Public Sewer
Water Public Water
Construction Status Completed
Schools
Elementary Schools Burlington
Middle Schools Northside
High Schools Northside
Others
Tax ID 038.11-03-39.00-0000
Read Less
Bought with LICHTENSTEIN ROWAN, REALTORS(r)
GET MORE INFORMATION




