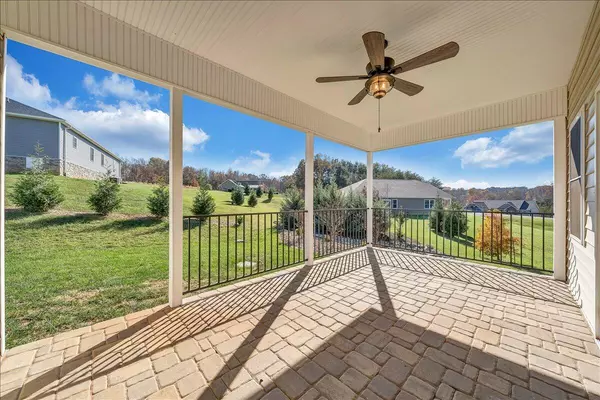For more information regarding the value of a property, please contact us for a free consultation.
341 Bermuda DR Hardy, VA 24101
Want to know what your home might be worth? Contact us for a FREE valuation!

Our team is ready to help you sell your home for the highest possible price ASAP
Key Details
Sold Price $400,000
Property Type Single Family Home
Sub Type Single Family Residence
Listing Status Sold
Purchase Type For Sale
Square Footage 1,700 sqft
Price per Sqft $235
Subdivision The Reserve At Westlake
MLS Listing ID 902658
Sold Date 02/16/24
Style 1 Story
Bedrooms 3
Full Baths 2
Construction Status Completed
Abv Grd Liv Area 1,700
Year Built 2020
Annual Tax Amount $1,869
Lot Size 0.350 Acres
Acres 0.35
Property Description
''A house with good bones has pleasing lines on the outside, but that artful composition has to be echoed on the inside, too.'' Tucked in the center of one of Smith Mountain Lake's up-and-coming Premier Communities - The Reserve at Westlake, exists one of just a few completed one-level-living carriage homes. Inside and out, the design details have timeless appeal with current decorator finishes and superior material specifications, many are appreciated instantly and others are appreciated once experienced over time. Once you know, you know. Specs like the swoonworthy Dry Stacked Stone covering the entire front elevation, Zero-step entry, Pella windows - 250 series, true 9' ft walls rising to a vaulted great room, craftsman millwork details throughout, wainscotting walls and coffered ceil
Location
State VA
County Franklin County
Area 0400 - Franklin County
Rooms
Basement Slab
Interior
Interior Features Ceiling Fan, Gas Log Fireplace, Walk-in-Closet
Heating Gas - Propane, Heat Pump Electric
Cooling Central Cooling, Heat Pump Electric
Flooring Tile - i.e. ceramic, Wood
Fireplaces Number 1
Fireplaces Type Great Room
Appliance Dishwasher, Garage Door Opener, Microwave Oven (Built In), Range Electric, Refrigerator
Exterior
Exterior Feature Patio, Paved Driveway
Garage Garage Attached
Pool Patio, Paved Driveway
Community Features Private Golf, Restaurant
Amenities Available Private Golf, Restaurant
View Golf Course, Mountain
Building
Lot Description Level Lot
Story 1 Story
Sewer Private Septic
Water Community System
Construction Status Completed
Schools
Elementary Schools Dudley
Middle Schools Ben Franklin Middle
High Schools Franklin County
Others
Tax ID 0150903800
Read Less
Bought with KELLER WILLIAMS REALTY LYNCHBURG
GET MORE INFORMATION




