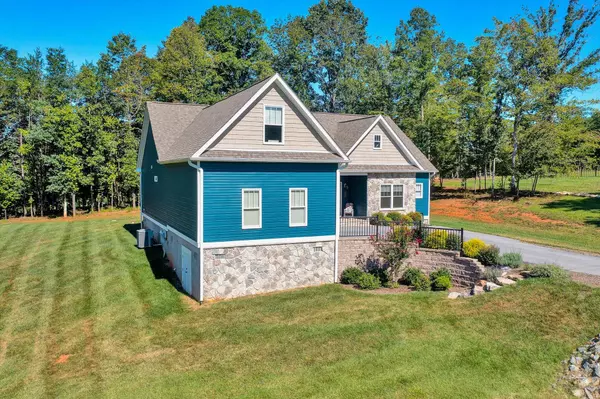For more information regarding the value of a property, please contact us for a free consultation.
360 Bermuda DR Hardy, VA 24101
Want to know what your home might be worth? Contact us for a FREE valuation!

Our team is ready to help you sell your home for the highest possible price ASAP
Key Details
Sold Price $400,000
Property Type Single Family Home
Sub Type Single Family Residence
Listing Status Sold
Purchase Type For Sale
Square Footage 1,954 sqft
Price per Sqft $204
Subdivision The Reserve At Westlake
MLS Listing ID 901194
Sold Date 02/15/24
Style Ranch
Bedrooms 3
Full Baths 2
Construction Status Completed
Abv Grd Liv Area 1,954
Year Built 2020
Annual Tax Amount $1,792
Lot Size 0.530 Acres
Acres 0.53
Property Description
Single Level Living! This beautiful Carriage home is located in one of the most sought-after communities, The Reserves at Westlake was custom built in 2020. It's all about the convenience to area amenities. Just minutes to Kroger, CVS, restaurants, health care. marina, golf, & entertainment. The home features an open floor plan, primary BR, 2 guest BR, guest BA, dining area, living room w/hardwood floors & stone to ceiling gas FP, skylights, kitchen w/beautiful stainless appliances, granite C/T, soft close drawers, & large pantry, eat-in kitchen, breakfast area, laundry room, screened porch, w/private backyard. Closet set-ups are fully customizable. Upper-level incudes a finished bonus room. 2 car garage, pull down attic garage, .53 acres, & a partial L/L for lawn care item & storage.
Location
State VA
County Franklin County
Area 0400 - Franklin County
Rooms
Basement Crawl Space
Interior
Interior Features Ceiling Fan, Gas Log Fireplace, Skylight, Walk-in-Closet
Heating Heat Pump Electric
Cooling Heat Pump Electric
Flooring Carpet, Tile - i.e. ceramic, Wood
Fireplaces Number 1
Fireplaces Type Great Room
Appliance Dishwasher, Garage Door Opener, Microwave Oven (Built In), Range Electric, Refrigerator
Exterior
Exterior Feature Paved Driveway
Garage Garage Attached
Pool Paved Driveway
Community Features Beach Access, Restaurant
Amenities Available Beach Access, Restaurant
View Golf Course
Building
Lot Description Gentle Slope
Story Ranch
Sewer Private Septic
Water Public Water
Construction Status Completed
Schools
Elementary Schools Closed -Burnt Chimney
Middle Schools Ben Franklin Middle
High Schools Franklin County
Others
Tax ID 015 09-023 00
Read Less
Bought with PROPERTY NAVIGATORS LLC
GET MORE INFORMATION




