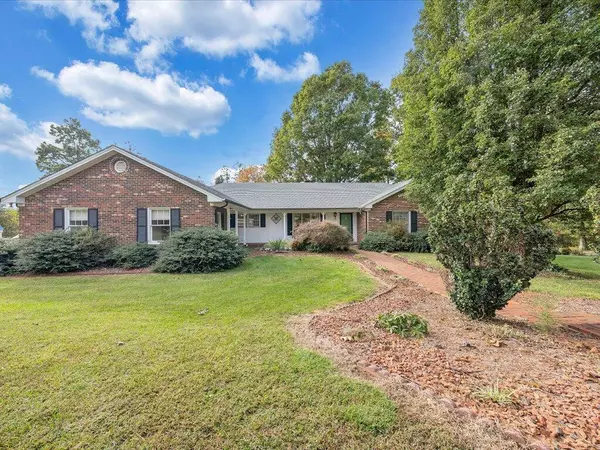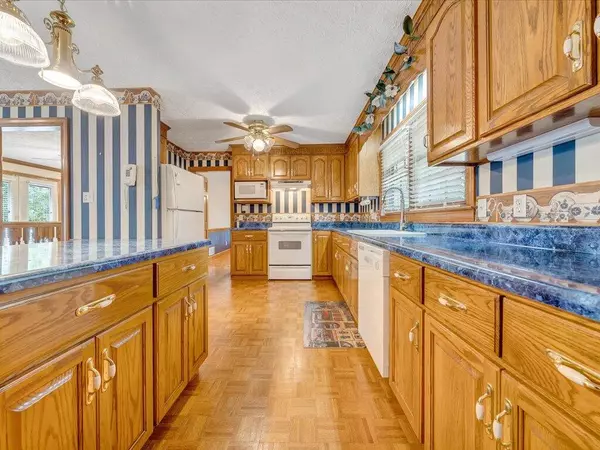For more information regarding the value of a property, please contact us for a free consultation.
2560 Horsepasture Price RD Ridgeway, VA 24148
Want to know what your home might be worth? Contact us for a FREE valuation!

Our team is ready to help you sell your home for the highest possible price ASAP
Key Details
Sold Price $520,000
Property Type Single Family Home
Sub Type Single Family Residence
Listing Status Sold
Purchase Type For Sale
Square Footage 3,232 sqft
Price per Sqft $160
MLS Listing ID 902567
Sold Date 03/01/24
Style Ranch
Bedrooms 5
Full Baths 2
Half Baths 1
Construction Status Completed
Abv Grd Liv Area 1,900
Year Built 1978
Annual Tax Amount $1,160
Lot Size 31.160 Acres
Acres 31.16
Property Description
Discover the perfect retreat: charming ranch-style home set on over 31 acres of serene land. This property offers a unique blend of privacy and space, making it an ideal oasis. With all living quarters conveniently located on the main level, this home provides accessibility and ease of living. There's an add'l living area in the basement, creating possibilities for versatile use, whether you want a cozy family room, a home office, or guest accommodations. You'll appreciate the convenience of the two-car garage on the main level, along with an add'l one-car garage underneath for extra storage or parking. A must-see if you are seeking privacy. Don't miss out on the opportunity to make this property your own! Sq. ft./lot size est. Information taken from tax assessment and/or seller.
Location
State VA
County Henry County
Area 1400 - Henry County
Zoning A-1 Agr
Rooms
Basement Full Basement
Interior
Interior Features Ceiling Fan, Gas Log Fireplace, Whirlpool Bath
Heating Gas - Propane, Heat Pump Electric
Cooling Heat Pump Electric
Flooring Carpet, Tile - i.e. ceramic, Vinyl, Wood
Appliance Dishwasher, Microwave Oven (Built In), Range Electric, Refrigerator
Exterior
Exterior Feature Deck, Paved Driveway, Sunroom
Garage Garage Attached
Pool Deck, Paved Driveway, Sunroom
Building
Lot Description Varied
Story Ranch
Sewer Private Septic
Water Private Well
Construction Status Completed
Schools
Elementary Schools Other - See Remarks
Middle Schools Other - See Remarks
High Schools Other - See Remarks
Others
Tax ID 60.7(000)000/057C
Read Less
Bought with Non-Member Transaction Office
GET MORE INFORMATION




