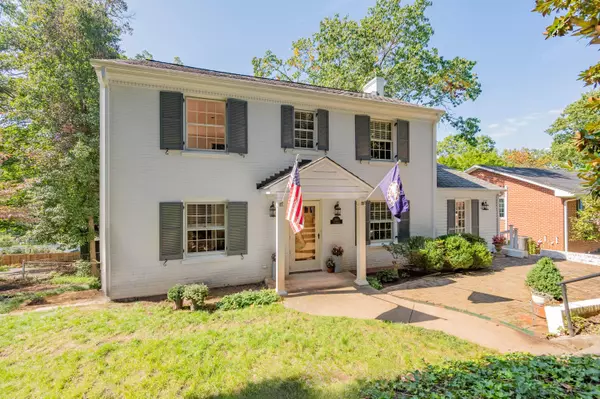For more information regarding the value of a property, please contact us for a free consultation.
2643 Nottingham RD Roanoke, VA 24014
Want to know what your home might be worth? Contact us for a FREE valuation!

Our team is ready to help you sell your home for the highest possible price ASAP
Key Details
Sold Price $442,000
Property Type Single Family Home
Sub Type Single Family Residence
Listing Status Sold
Purchase Type For Sale
Square Footage 2,366 sqft
Price per Sqft $186
Subdivision Sherwood Forest
MLS Listing ID 902241
Sold Date 03/08/24
Style 2 Story,Colonial
Bedrooms 3
Full Baths 2
Half Baths 1
Construction Status Completed
Abv Grd Liv Area 1,841
Year Built 1952
Annual Tax Amount $3,370
Lot Size 0.270 Acres
Acres 0.27
Property Description
Welcome to this spacious Colonial nestled in a sought-after South Roanoke neighborhood. With classic charm and modern amenities, this property offers the ideal blend of comfort and convenience. Beautiful hardwood floors flow throughout this 3-bedroom, 2.5-bath home. The main level features a light-filled living room with a gas fireplace, family room, dining room, powder room and kitchen with cherry cabinets and granite countertops. Step onto the screened porch to enjoy stunning sunsets. Upstairs, discover a large primary bedroom and ensuite bath, 2 guest rooms and another full bath. The partially finished basement offers built-ins, storage, and a 1-car garage. Explore nearby trails and enjoy easy access to shopping, restaurants, Fern Park and Carilion Clinic. A true Roanoke gem!
Location
State VA
County City Of Roanoke
Area 0120 - City Of Roanoke - South
Rooms
Basement Walkout - Full
Interior
Interior Features Book Shelves, Ceiling Fan, Masonry Fireplace, Storage
Heating Baseboard Electric, Forced Air Gas, Zoned Heat
Cooling Central Cooling, Zoned Cooling
Flooring Tile - i.e. ceramic, Wood
Fireplaces Number 1
Fireplaces Type Living Room
Appliance Dishwasher, Disposer, Microwave Oven (Built In), Range Electric, Refrigerator
Exterior
Exterior Feature Covered Porch, Deck, Fenced Yard, Patio, Screened Porch
Garage Garage Under
Pool Covered Porch, Deck, Fenced Yard, Patio, Screened Porch
Community Features Public Transport, Restaurant
Amenities Available Public Transport, Restaurant
View Sunset
Building
Lot Description Down Slope, Wooded
Story 2 Story, Colonial
Sewer Public Sewer
Water Public Water
Construction Status Completed
Schools
Elementary Schools Crystal Spring
Middle Schools James Madison
High Schools Patrick Henry
Others
Tax ID 408-0721
Read Less
Bought with WALKER REAL ESTATE SOLUTIONS
GET MORE INFORMATION




