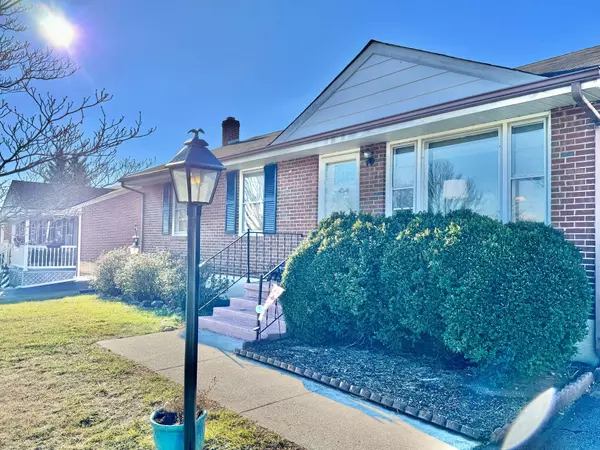For more information regarding the value of a property, please contact us for a free consultation.
1420 Arrow DR Salem, VA 24153
Want to know what your home might be worth? Contact us for a FREE valuation!

Our team is ready to help you sell your home for the highest possible price ASAP
Key Details
Sold Price $259,950
Property Type Single Family Home
Sub Type Single Family Residence
Listing Status Sold
Purchase Type For Sale
Square Footage 1,500 sqft
Price per Sqft $173
Subdivision Robin Hood Park
MLS Listing ID 904706
Sold Date 03/08/24
Style Ranch
Bedrooms 3
Full Baths 1
Half Baths 1
Construction Status Completed
Abv Grd Liv Area 1,000
Year Built 1971
Annual Tax Amount $1,858
Lot Size 6,969 Sqft
Acres 0.16
Property Description
Great brick ranch on a desirable cul-de-sac in Salem (Roanoke County). Close to downtown Salem yet set for urban homesteading with raised beds for gardening, plum trees, raspberries and blackberries. Perennial beds, covered patio and a fenced back yard! 3 bedrooms 1.5 baths and a newly-finished family room on the lower level with luxury vinyl tile wood-look flooring and an electric fireplace. Recent updates on the main living level include wide-plank oak hardwood floors, remodeled kitchen w/ stainless appliances, butcher block countertops and a Fireclay farmhouse sink. Likewise, the full bath has been totally redone w/ tile flooring. Enter this lovely home through new front and side doors. The primary bedroom includes a laundry chute to the basement laundry.
Location
State VA
County Roanoke County
Area 0240 - Roanoke County - West
Rooms
Basement Full Basement
Interior
Heating Forced Air Gas
Cooling Central Cooling
Flooring Luxury Vinyl Plank, Tile - i.e. ceramic, Wood
Fireplaces Number 1
Fireplaces Type Basement
Appliance Dishwasher, Range Gas, Refrigerator
Exterior
Exterior Feature Fenced Yard, Other - See Remarks, Patio, Paved Driveway
Pool Fenced Yard, Other - See Remarks, Patio, Paved Driveway
View Mountain
Building
Lot Description Cleared, Gentle Slope
Story Ranch
Sewer Public Sewer
Water Public Water
Construction Status Completed
Schools
Elementary Schools Fort Lewis
Middle Schools Glenvar
High Schools Glenvar
Others
Tax ID 056.03-01-54.00-0000
Read Less
Bought with Non-Member Transaction Office
GET MORE INFORMATION




