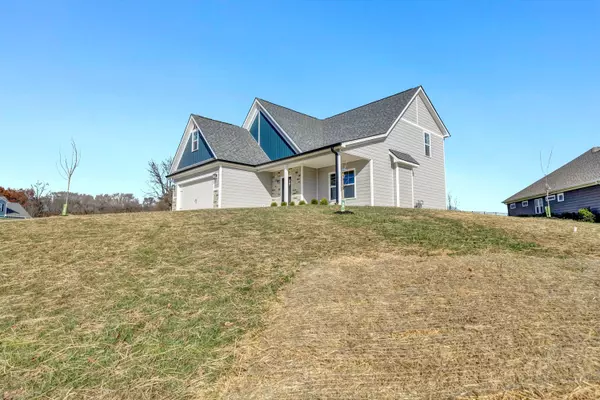For more information regarding the value of a property, please contact us for a free consultation.
225 Mountain Brook DR Roanoke, VA 24012
Want to know what your home might be worth? Contact us for a FREE valuation!

Our team is ready to help you sell your home for the highest possible price ASAP
Key Details
Sold Price $475,000
Property Type Single Family Home
Sub Type Single Family Residence
Listing Status Sold
Purchase Type For Sale
Square Footage 2,033 sqft
Price per Sqft $233
Subdivision Mountain Brook Estates
MLS Listing ID 903693
Sold Date 03/11/24
Style 1.5 Story
Bedrooms 3
Full Baths 2
Half Baths 1
Construction Status Completed
Abv Grd Liv Area 2,033
Year Built 2023
Annual Tax Amount $5,200
Lot Size 0.280 Acres
Acres 0.28
Property Description
Quality built by Mountain Brook Builders is this Beautiful New Craftsman style maintenance free home in scenic Mountain Brook Estates! - 1 level living - Open concept design, 3Bedroom, 2.5Bath. First floor offers a spacious owners suite w/walk-in tiled shower, walk-in closet, tray ceiling, ceiling fan & transom windows, great room w/gas fireplace, 18' ceilings & oversized fan are all open to gourmet kitchen w/stainless steel appliances, quartz counters & multitude of cabinets. Beautiful 4 season sunroom has access to patio & back yard. Upstairs has spacious open loft overlooking great room, 2 bedrooms, full bath & large walk-in attic for storage. Enjoy the sunsets, mountains & view of Mill Mtn Star from the covered front porch & back patio. The main floor laundry accesses the 2 car garage
Location
State VA
County City Of Roanoke
Area 0150 - City Of Roanoke - Ne
Zoning R-12
Rooms
Basement Slab
Interior
Interior Features Cathedral Ceiling, Ceiling Fan, Gas Log Fireplace, Storage, Walk-in-Closet
Heating Heat Pump Electric
Cooling Heat Pump Electric
Flooring Carpet, Luxury Vinyl Plank
Fireplaces Number 1
Fireplaces Type Great Room
Appliance Dishwasher, Garage Door Opener, Microwave Oven (Built In), Range Gas
Exterior
Exterior Feature Covered Porch, Patio, Paved Driveway, Sunroom
Garage Garage Attached
Pool Covered Porch, Patio, Paved Driveway, Sunroom
Community Features Public Transport, Restaurant
Amenities Available Public Transport, Restaurant
View Mountain, Sunrise, Sunset
Building
Lot Description Level Lot
Story 1.5 Story
Sewer Public Sewer
Water Public Water
Construction Status Completed
Schools
Elementary Schools Fallon Park
Middle Schools John P. Fishwick
High Schools William Fleming
Others
Tax ID 7050161
Read Less
Bought with KELLER WILLIAMS REALTY ROANOKE
GET MORE INFORMATION




