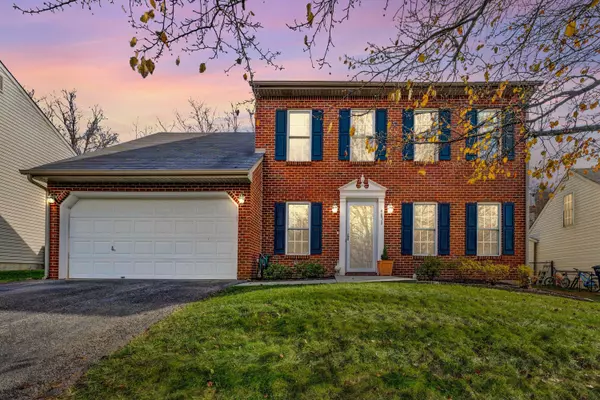For more information regarding the value of a property, please contact us for a free consultation.
4853 Horseman DR Roanoke, VA 24019
Want to know what your home might be worth? Contact us for a FREE valuation!

Our team is ready to help you sell your home for the highest possible price ASAP
Key Details
Sold Price $332,000
Property Type Single Family Home
Sub Type Single Family Residence
Listing Status Sold
Purchase Type For Sale
Square Footage 2,105 sqft
Price per Sqft $157
Subdivision Read Mountain North
MLS Listing ID 904468
Sold Date 03/18/24
Style 2 Story
Bedrooms 4
Full Baths 2
Half Baths 1
Construction Status Completed
Abv Grd Liv Area 2,105
Year Built 2001
Annual Tax Amount $3,192
Lot Size 10,018 Sqft
Acres 0.23
Property Description
Welcome home to this meticulously maintained 4-bed, 2.5-bath residence nestled on a quiet cul-de-sac. This 2 story home has been tastefully renovated throughout and is completely move in ready. The updated kitchen features stainless steel appliances, a gas stove with convenient pot filler, beautiful cabinets with butcher block counters, and subway tile backsplash. All four bedrooms are conveniently located upstairs. The spacious primary bedroom features an updated bathroom and walk in closet. Step outside to your well manicured and fenced yard with patio - the perfect spot for outdoor gatherings, barbecues, or simply unwinding. The garage provides parking for 2 cars and plenty of storage space. Don't miss the opportunity to make this beautifully renovated residence your own.
Location
State VA
County City Of Roanoke
Area 0150 - City Of Roanoke - Ne
Rooms
Basement Slab
Interior
Interior Features Ceiling Fan, Skylight, Walk-in-Closet
Heating Forced Air Gas
Cooling Central Cooling
Flooring Carpet, Luxury Vinyl Plank
Appliance Clothes Dryer, Clothes Washer, Dishwasher, Garage Door Opener, Microwave Oven (Built In), Range Gas, Refrigerator
Exterior
Exterior Feature Bay Window, Fenced Yard, Patio
Garage Garage Attached
Pool Bay Window, Fenced Yard, Patio
View City, Mountain
Building
Lot Description Gentle Slope, Varied
Story 2 Story
Sewer Public Sewer
Water Public Water
Construction Status Completed
Schools
Elementary Schools Monterey
Middle Schools Lucy Addison
High Schools William Fleming
Others
Tax ID 740-0230
Read Less
Bought with MKB, REALTORS(r)
GET MORE INFORMATION




