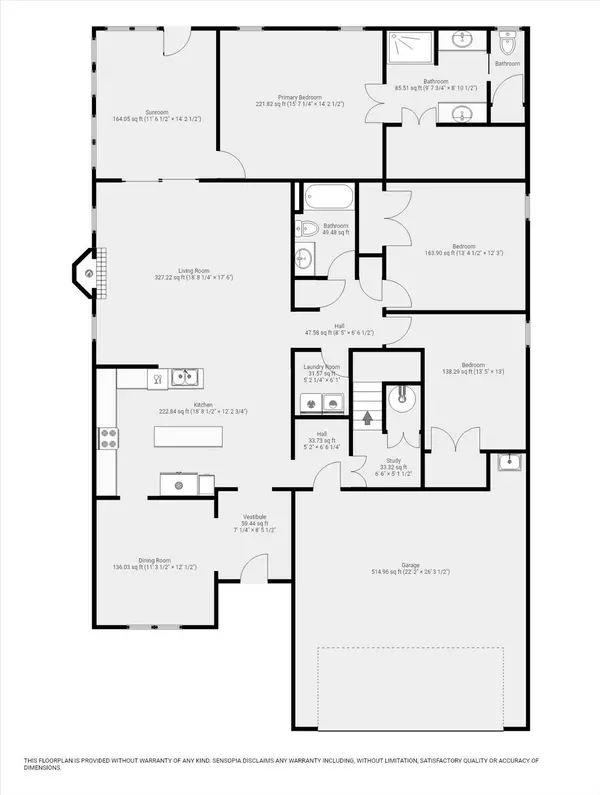For more information regarding the value of a property, please contact us for a free consultation.
7004 Beasley TRL Roanoke, VA 24018
Want to know what your home might be worth? Contact us for a FREE valuation!

Our team is ready to help you sell your home for the highest possible price ASAP
Key Details
Sold Price $545,000
Property Type Single Family Home
Sub Type Single Family Residence
Listing Status Sold
Purchase Type For Sale
Square Footage 2,957 sqft
Price per Sqft $184
Subdivision Masons Crest
MLS Listing ID 902321
Sold Date 03/22/24
Style 1.5 Story
Bedrooms 4
Full Baths 3
Construction Status Completed
Abv Grd Liv Area 2,957
Year Built 2014
Annual Tax Amount $4,959
Lot Size 0.270 Acres
Acres 0.27
Property Description
Executive style home located on a corner lot in prestigious Masons Crest. Attention to detail at every turn in this 4 BR (2 primary suites-entry level and upper level), 3 full bath 1.5 story beauty. Rocking chair front porch invites you into an open floor plan w/nine foot ceilings. Chef's kitchen features granite counters and custom cabinetry w/soft close drawers open to dining room and great room w/built ins and a gas log fireplace which leads to a bright and airy sunroom. First floor primary suite w/tray ceiling, must see primary bath and large walkin closet plus two more generous bedrooms, two car attached garage, 2nd full bath and laundry. Upstairs features a second suite w/full bath and a large storage room. Great outdoor entertaining space and professionally landscaped.
Location
State VA
County Roanoke County
Area 0230 - Roanoke County - South
Rooms
Basement Crawl Space
Interior
Interior Features Book Shelves, Breakfast Area, Ceiling Fan, Gas Log Fireplace, Storage, Walk-in-Closet
Heating Forced Air Gas, Heat Pump Electric
Cooling Central Cooling
Flooring Carpet, Tile - i.e. ceramic, Wood
Fireplaces Number 1
Fireplaces Type Great Room
Appliance Cook Top, Dishwasher, Disposer, Garage Door Opener, Microwave Oven (Built In), Wall Oven
Exterior
Exterior Feature Covered Porch, Patio, Paved Driveway, Sunroom
Garage Garage Attached
Pool Covered Porch, Patio, Paved Driveway, Sunroom
Building
Lot Description Gentle Slope, Level Lot
Story 1.5 Story
Sewer Public Sewer
Water Public Water
Construction Status Completed
Schools
Elementary Schools Penn Forest
Middle Schools Cave Spring
High Schools Cave Spring
Others
Tax ID 097.01-04-13.00
Read Less
Bought with MKB, REALTORS(r)
GET MORE INFORMATION




