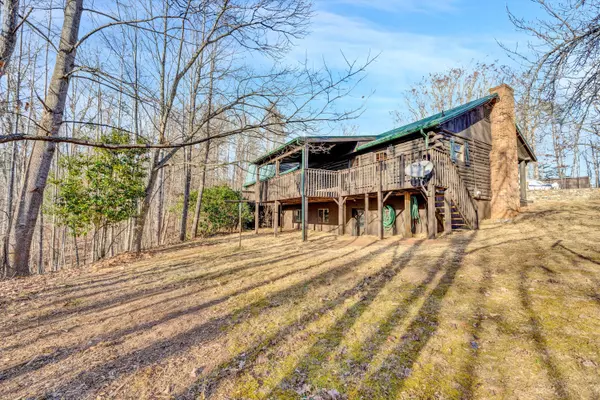For more information regarding the value of a property, please contact us for a free consultation.
496 Westwood DR Boones Mill, VA 24065
Want to know what your home might be worth? Contact us for a FREE valuation!

Our team is ready to help you sell your home for the highest possible price ASAP
Key Details
Sold Price $429,950
Property Type Single Family Home
Sub Type Single Family Residence
Listing Status Sold
Purchase Type For Sale
Square Footage 2,088 sqft
Price per Sqft $205
Subdivision Westwood
MLS Listing ID 903664
Sold Date 03/22/24
Style 1.5 Story,2 Story
Bedrooms 3
Full Baths 2
Construction Status Completed
Abv Grd Liv Area 2,088
Year Built 1984
Annual Tax Amount $817
Lot Size 5.000 Acres
Acres 5.0
Property Description
Log cabin on 5 acres freshly stained and treated. New metal roof with warranty. Whole house has been converted to central heat and air with 2 heat pumps w/ 5 yr. warranty. All new kitchen with new stainless steel appliances. Updated bathrooms. Basement is under air and has plumbing in place for a 3rd bathroom. 2 car garage with garage door openers. Gorgeous refinished hardwood floors throughout both levels. Loads of outdoor living space with the covered front porch and covered back deck off of the kitchen plus a balcony and gazebo. This place is move in ready so come take a tour and make this cozy home your own. An additional adjoining 5 acres for sale for $40,000. All information is deemed reliable and is the responsibility of the Buyer and their agent to verify. Owner Agent
Location
State VA
County Franklin County
Area 0400 - Franklin County
Rooms
Basement Walkout - Full
Interior
Interior Features Book Shelves, Breakfast Area, Cathedral Ceiling, Ceiling Fan, Gas Log Fireplace, Skylight, Storage
Heating Heat Pump Electric
Cooling Heat Pump Electric
Flooring Wood
Fireplaces Number 1
Fireplaces Type Living Room
Appliance Dishwasher, Garage Door Opener, Microwave Oven (Built In), Range Electric, Refrigerator
Exterior
Exterior Feature Balcony, Covered Porch, Deck, Garden Space, Gazebo, Storage Shed
Garage Garage Attached
Pool Balcony, Covered Porch, Deck, Garden Space, Gazebo, Storage Shed
Building
Lot Description Varied
Story 1.5 Story, 2 Story
Sewer Private Septic
Water Private Well
Construction Status Completed
Schools
Elementary Schools Windy Gap
Middle Schools Ben Franklin Middle
High Schools Franklin County
Others
Tax ID 026 02-014 00
Read Less
Bought with EXP REALTY LLC - SML
GET MORE INFORMATION




