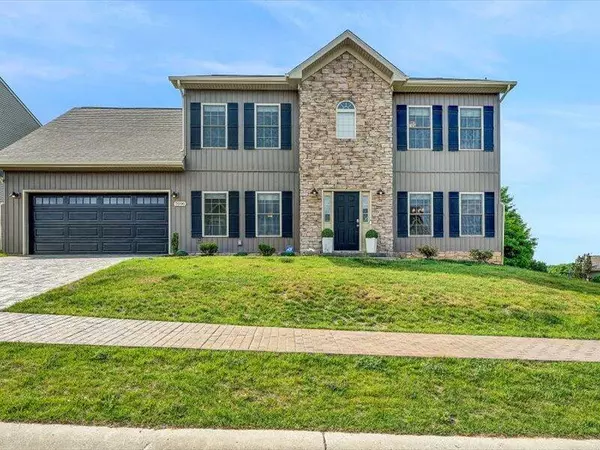For more information regarding the value of a property, please contact us for a free consultation.
7096 Linn Cove CT Roanoke, VA 24018
Want to know what your home might be worth? Contact us for a FREE valuation!

Our team is ready to help you sell your home for the highest possible price ASAP
Key Details
Sold Price $511,000
Property Type Single Family Home
Sub Type Single Family Residence
Listing Status Sold
Purchase Type For Sale
Square Footage 2,330 sqft
Price per Sqft $219
Subdivision Masons Crest
MLS Listing ID 904738
Sold Date 03/28/24
Style 2 Story
Bedrooms 4
Full Baths 2
Half Baths 1
Construction Status Completed
Abv Grd Liv Area 2,330
Year Built 2022
Annual Tax Amount $4,421
Lot Size 0.270 Acres
Acres 0.27
Property Description
One of Roanoke County's finest new construction sites: Masons Crest Subdivision features sweeping mountain views, underground electrical and sidewalks for your walking pleasure. This home was built in 2022 and has so many amenities to offer: Open Kitchen, Living and Dining with 9 foot ceilings, dining room features crown moulding, coffered ceilings and wainscoting. Gorgeous tiled showers, granite throughout, bright sunny kitchen with views of the backyard. The back patio is the perfect place to relax with a morning cup of coffee or an evening cocktail. Painting and flooring are neutral yet modern. Mud room space off of garage with half bath. Spacious laundry upstairs for convenience. This home is ready for you to come home!
Location
State VA
County Roanoke County
Area 0230 - Roanoke County - South
Rooms
Basement Slab
Interior
Interior Features Alarm, Breakfast Area, Gas Log Fireplace, Walk-in-Closet
Heating Heat Pump Electric
Cooling Central Cooling, Heat Pump Electric
Flooring Carpet, Tile - i.e. ceramic, Wood
Fireplaces Number 1
Fireplaces Type Living Room
Appliance Dishwasher, Microwave Oven (Built In), Range Electric
Exterior
Exterior Feature Patio
Garage Garage Attached
Pool Patio
View Mountain
Building
Story 2 Story
Sewer Public Sewer
Water Public Water
Construction Status Completed
Schools
Elementary Schools Penn Forest
Middle Schools Cave Spring
High Schools Cave Spring
Others
Tax ID 097.01-05-21.00-0000
Read Less
Bought with LONG & FOSTER - ROANOKE OFFICE
GET MORE INFORMATION




