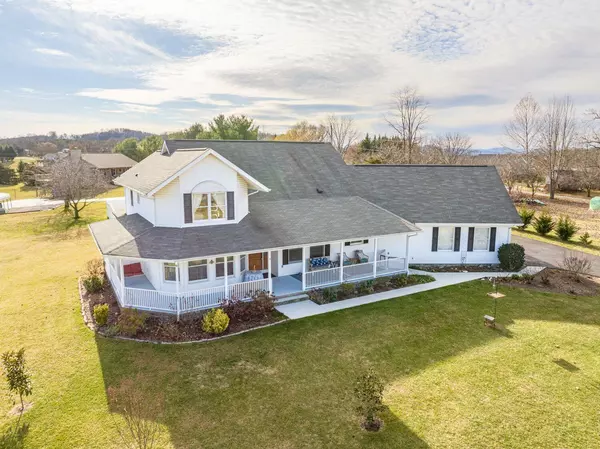For more information regarding the value of a property, please contact us for a free consultation.
9350 Stewartsville RD Moneta, VA 24121
Want to know what your home might be worth? Contact us for a FREE valuation!

Our team is ready to help you sell your home for the highest possible price ASAP
Key Details
Sold Price $439,900
Property Type Single Family Home
Sub Type Single Family Residence
Listing Status Sold
Purchase Type For Sale
Square Footage 2,710 sqft
Price per Sqft $162
MLS Listing ID 903576
Sold Date 04/16/24
Style 1.5 Story
Bedrooms 3
Full Baths 3
Construction Status Completed
Abv Grd Liv Area 2,710
Year Built 1999
Annual Tax Amount $1,800
Lot Size 1.090 Acres
Acres 1.09
Property Description
Granite Just Installed!!Beautiful custom home on picturesque 1.09 acres in Bedford County.This beauty has an amazing wrap around porch overlooking a huge gorgeous front yard,mature trees,long paved driveway,back patio,lg privacy fence,2 car garage w/walk up attic,2 sheds w/elect.& the 16x12 also has A/C & lots of shelving.Enter into an open floor plan,soaring ceilings,unique spiral staircase,lovely kitchen w/new appliances, new lighting & hardware. Huge eat in kitchen,spacious walk in pantry, sunroom,Laundry & Full BA off kitchen, sep.dining,office,enormous family room w/gas FP..Main level primary BR w/lg walk in in closet,BA w/garden tub,stand up shower&dual sinks.2nd floor has 2 lg BR's & BA and so much more!
Location
State VA
County Bedford County
Area 0600 - Bedford County
Rooms
Basement Crawl Space
Interior
Interior Features Alarm, Breakfast Area, Cathedral Ceiling, Ceiling Fan, Gas Log Fireplace, Storage, Walk-in-Closet
Heating Heat Pump Electric, Zoned Heat
Cooling Heat Pump Electric, Zoned Cooling
Flooring Carpet, Laminate, Wood
Fireplaces Number 1
Fireplaces Type Family Room
Appliance Central Vacuum, Clothes Dryer, Clothes Washer, Cook Top, Dishwasher, Garage Door Opener, Microwave Oven (Built In), Refrigerator, Wall Oven
Exterior
Exterior Feature Covered Porch, Fenced Yard, Patio, Paved Driveway, Storage Shed, Sunroom
Garage Garage Attached
Pool Covered Porch, Fenced Yard, Patio, Paved Driveway, Storage Shed, Sunroom
View Mountain
Building
Lot Description Gentle Slope, Level Lot
Story 1.5 Story
Sewer Private Septic
Water Private Well
Construction Status Completed
Schools
Elementary Schools Stewartsville
Middle Schools Staunton River
High Schools Staunton River
Others
Tax ID 17712902
Read Less
Bought with LONG & FOSTER - BOTETOURT
GET MORE INFORMATION




