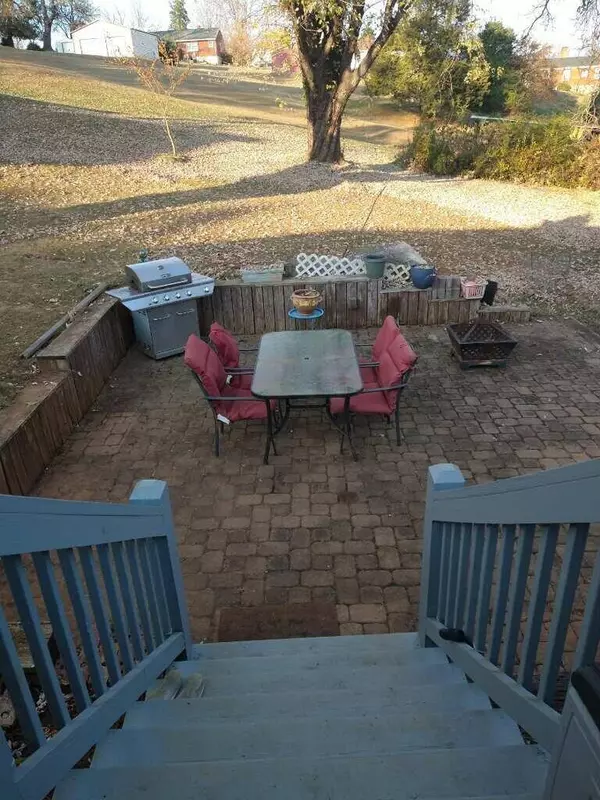For more information regarding the value of a property, please contact us for a free consultation.
819 Pinecrest AVE Bedford, VA 24523
Want to know what your home might be worth? Contact us for a FREE valuation!

Our team is ready to help you sell your home for the highest possible price ASAP
Key Details
Sold Price $267,500
Property Type Single Family Home
Sub Type Single Family Residence
Listing Status Sold
Purchase Type For Sale
Square Footage 1,493 sqft
Price per Sqft $179
MLS Listing ID 903048
Sold Date 04/17/24
Style 1 Story,Ranch
Bedrooms 3
Full Baths 2
Construction Status Completed
Abv Grd Liv Area 1,493
Year Built 1962
Annual Tax Amount $1,147
Lot Size 1.100 Acres
Acres 1.1
Property Description
Exceptional ranch home in an established, safe + quiet neighborhood. The home sits on a half acre lot + includes an additional .6 acre lot (TOTAL 1.1 ACRES in the middle of town!). Backyard is gently sloped + has a 25'x12' open shed. Tastefully remodeled inside including new custom kitchen cabinets + quartz counters. The kitchen features new plumbing + electrical, new range, spice cabinet, knives + utility drawers. A 24''x80'' four drawer, two shelf pantry gives you room for storage. Off the kitchen is a sunroom den that was added. It boasts French doors that open to a 10'x12' concrete patio. The dining room features added French doors that opens to a new 6'x9' deck + steps down to a 20'x20' paver stone patio. Red oak floors throughout the home with carpet over HWF in two BR.
Location
State VA
County Town Of Bedford
Area 0601 - Town Of Bedford
Zoning R1
Rooms
Basement Walkout - Full
Interior
Interior Features Ceiling Fan
Heating Forced Air Oil, Heat Pump Electric
Cooling Heat Pump Electric
Flooring Carpet, Wood
Appliance Clothes Dryer, Clothes Washer, Dishwasher, Microwave Oven (Built In), Range Electric, Refrigerator
Exterior
Exterior Feature Paved Driveway
Pool Paved Driveway
Building
Lot Description Varied
Story 1 Story, Ranch
Sewer Public Sewer
Water Public Water
Construction Status Completed
Schools
Elementary Schools Bedford
Middle Schools Liberty Middle
High Schools Liberty High
Others
Tax ID 80502064-80502065
Read Less
Bought with ELITE REALTY
GET MORE INFORMATION




