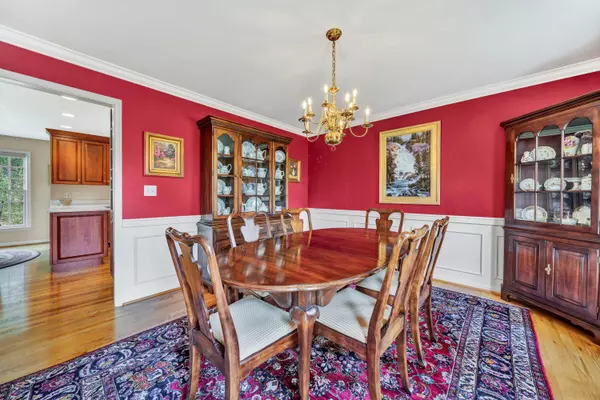For more information regarding the value of a property, please contact us for a free consultation.
6007 Trinity CT Roanoke, VA 24018
Want to know what your home might be worth? Contact us for a FREE valuation!

Our team is ready to help you sell your home for the highest possible price ASAP
Key Details
Sold Price $711,000
Property Type Single Family Home
Sub Type Single Family Residence
Listing Status Sold
Purchase Type For Sale
Square Footage 3,674 sqft
Price per Sqft $193
Subdivision Canterbury Park
MLS Listing ID 905527
Sold Date 04/22/24
Style 2 Story,Colonial
Bedrooms 4
Full Baths 3
Half Baths 1
Construction Status Completed
Abv Grd Liv Area 3,674
Year Built 1989
Annual Tax Amount $5,160
Lot Size 0.440 Acres
Acres 0.44
Property Description
Charming home on a cul-de-sac, lots of upgrades. Red oak wood flooring. Custom molding, kitchen has cherry tall cabinets, extra shelves, Corian countertop and recessed xenon counter lighting. Master with walk-in closet. Master bath was fully remodeled with granite, and storage cabinetry. Hall bath has granite counter and new tile. One of bedrooms that serves as an office has built-in bookshelves. Upstairs laundry, Speed Queen W/D, sink and granite counter cabinet. ''Bonus room'' could a den, bedroom, office or home schooling has private HVAC and in-wall sound speakers. Walkout basemt with rec room, fireplace, mounted TV, office area, closet, Walkout with French doors and a full bath. Shop with separate entrance includes all counters, built-in safe, utility sink and extensive lighting.
Location
State VA
County Roanoke County
Area 0230 - Roanoke County - South
Rooms
Basement Walkout - Full
Interior
Interior Features Audio-Video Wired, Book Shelves, Breakfast Area, Masonry Fireplace, Storage, Walk-in-Closet
Heating Gas - Natural, Heat Pump Electric, Zoned Heat
Cooling Heat Pump Electric, Heat Pump Gas, Zoned Cooling
Flooring Carpet, Tile - i.e. ceramic, Vinyl, Wood
Fireplaces Number 2
Fireplaces Type Basement, Great Room
Appliance Clothes Dryer, Clothes Washer, Cook Top, Dishwasher, Disposer, Garage Door Opener, Microwave Oven (Built In), Range Electric, Refrigerator
Exterior
Exterior Feature Deck, Garden Space, Paved Driveway
Garage Garage Attached
Pool Deck, Garden Space, Paved Driveway
View Mountain, Sunset
Building
Lot Description Cleared, Level Lot
Story 2 Story, Colonial
Sewer Public Sewer
Water Public Water
Construction Status Completed
Schools
Elementary Schools Cave Spring
Middle Schools Hidden Valley
High Schools Hidden Valley
Others
Tax ID 086.01-05-19.00-0000
Read Less
Bought with MKB, REALTORS(r)
GET MORE INFORMATION




