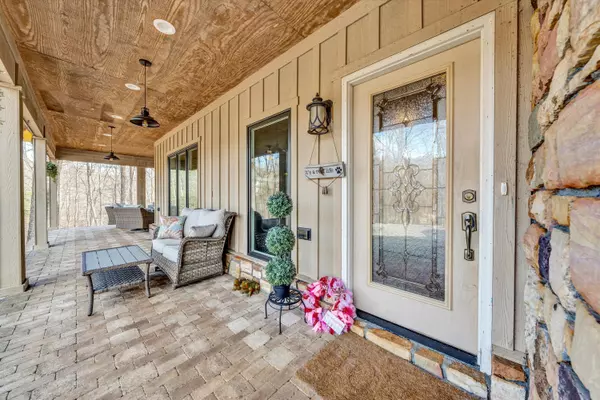For more information regarding the value of a property, please contact us for a free consultation.
1325 Webb Mountain RD Boones Mill, VA 24065
Want to know what your home might be worth? Contact us for a FREE valuation!

Our team is ready to help you sell your home for the highest possible price ASAP
Key Details
Sold Price $450,000
Property Type Single Family Home
Sub Type Single Family Residence
Listing Status Sold
Purchase Type For Sale
Square Footage 2,028 sqft
Price per Sqft $221
MLS Listing ID 904921
Sold Date 05/02/24
Style 1 Story,1.5 Story,Ranch
Bedrooms 3
Full Baths 2
Half Baths 1
Construction Status Completed
Abv Grd Liv Area 2,028
Year Built 2019
Annual Tax Amount $1,559
Lot Size 6.500 Acres
Acres 6.5
Property Description
Secluded 3BD/2.5BA Mountain Home w/Wrap-Around Porch on 6.5 acres with a Stream! Open Floor Plan: Kitchen with Solid Wood Cabinets, Granite Countertops, SS Appliances; Family Room with Stone Fireplace; and Roomy Dining Space. Gorgeous Laminate Flooring! Spacious Main-Level Primary Bedroom with access to Outdoor Patio through the En Suite Bathroom: Double Vanity w/Granite, Huge Shower, Jetted Tub, & Nice Tile. Upper Level offers (2)Add'l Bedrooms & Full Bath. Metal Roof, Dual-Zoned Heat Pumps. Gorgeous Flagstone on the Porch Areas - Great Entertaining Space! Enjoy Wildlife Galore! Private Setting with Convenience to Amenities in Roanoke & the Westlake area!
Location
State VA
County Franklin County
Area 0400 - Franklin County
Rooms
Basement Slab
Interior
Interior Features Ceiling Fan, Masonry Fireplace, Walk-in-Closet, Whirlpool Bath
Heating Heat Pump Electric, Zoned Heat
Cooling Heat Pump Electric, Zoned Cooling
Flooring Carpet, Laminate, Tile - i.e. ceramic
Fireplaces Number 1
Fireplaces Type Family Room
Appliance Dishwasher, Microwave Oven (Built In), Range Electric, Refrigerator
Exterior
Exterior Feature Covered Porch, Garden Space, Patio
Pool Covered Porch, Garden Space, Patio
View Mountain
Building
Lot Description Gentle Slope, Wooded
Story 1 Story, 1.5 Story, Ranch
Sewer Private Septic
Water Private Well
Construction Status Completed
Schools
Elementary Schools Windy Gap
Middle Schools Ben Franklin Middle
High Schools Franklin County
Others
Tax ID 0190005207
Read Less
Bought with BERKSHIRE HATHAWAY HOMESERVICES PREMIER, REALTORS(r) - MAIN
GET MORE INFORMATION




