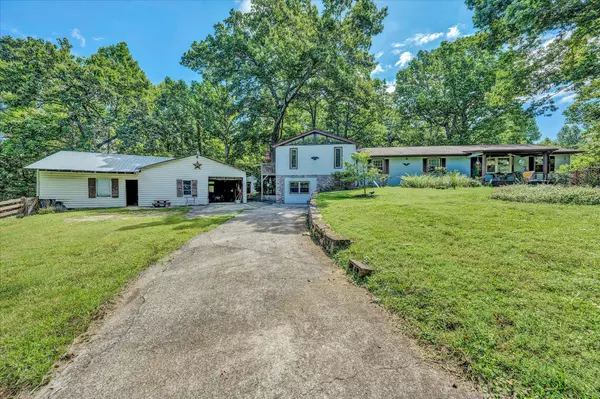For more information regarding the value of a property, please contact us for a free consultation.
1182 Rabbit DR Thaxton, VA 24174
Want to know what your home might be worth? Contact us for a FREE valuation!

Our team is ready to help you sell your home for the highest possible price ASAP
Key Details
Sold Price $349,900
Property Type Single Family Home
Sub Type Single Family Residence
Listing Status Sold
Purchase Type For Sale
Square Footage 4,414 sqft
Price per Sqft $79
MLS Listing ID 906355
Sold Date 05/08/24
Style 1 Story,Ranch
Bedrooms 4
Full Baths 3
Construction Status Completed
Abv Grd Liv Area 2,334
Year Built 1977
Annual Tax Amount $1,200
Lot Size 5.270 Acres
Acres 5.27
Property Description
Over 5 acres of privacy! Huge ranch home with a nice addition with a very peaceful & quiet setting. The 5.27 acres are mostly fenced with a detached garage connected to a barn area making the property perfect for a mini farm or workshop. Lots of wildlife. Other features include a new furnace and Ac (2022), water heater (2021), wonderful master bedroom suite with walk-in closet, vaulted ceilings and private deck, master bath with jetted tub, beautiful tiled shower, & double vanity. Entry level has four bedrooms, office and two full baths plus large living room with hardwood floors & brick fireplace with gas logs, eat-in kitchen with lots of cabinets & counter space, all appliances, pantry/laundry room, nice sunroom or use as a dining room. Lower level has two more bedrooms, full bath,
Location
State VA
County Bedford County
Area 0600 - Bedford County
Rooms
Basement Walkout - Full
Interior
Interior Features Breakfast Area, Cathedral Ceiling, Ceiling Fan, Masonry Fireplace, Skylight, Walk-in-Closet, Whirlpool Bath
Heating Baseboard Electric, Heat Pump Electric
Cooling Heat Pump Electric
Flooring Carpet, Concrete, Vinyl, Wood
Fireplaces Number 1
Fireplaces Type Great Room
Appliance Dishwasher, Microwave Oven (Built In), Range Electric, Refrigerator
Exterior
Exterior Feature Deck, Fenced Yard, Garden Space, Gas Grill & Line
Garage Garage Detached
Pool Deck, Fenced Yard, Garden Space, Gas Grill & Line
Building
Lot Description Secluded, Wooded
Story 1 Story, Ranch
Sewer Private Septic
Water Private Well
Construction Status Completed
Schools
Elementary Schools Montvale
Middle Schools Liberty Middle
High Schools Liberty High
Others
Tax ID 124 A 33A
Read Less
Bought with RE/MAX ALL STARS
GET MORE INFORMATION




