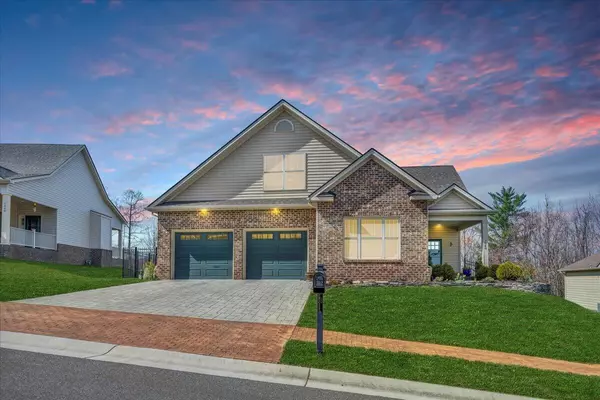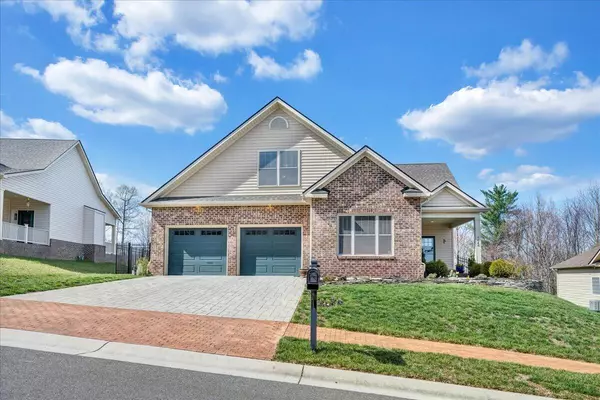For more information regarding the value of a property, please contact us for a free consultation.
7048 Linn Cove CT Roanoke, VA 24018
Want to know what your home might be worth? Contact us for a FREE valuation!

Our team is ready to help you sell your home for the highest possible price ASAP
Key Details
Sold Price $489,900
Property Type Single Family Home
Sub Type Single Family Residence
Listing Status Sold
Purchase Type For Sale
Square Footage 2,312 sqft
Price per Sqft $211
Subdivision Masons Crest
MLS Listing ID 906147
Sold Date 05/10/24
Style 1.5 Story
Bedrooms 4
Full Baths 3
Construction Status Completed
Abv Grd Liv Area 2,312
Year Built 2018
Annual Tax Amount $4,504
Lot Size 9,147 Sqft
Acres 0.21
Property Description
Experience luxury living in this meticulously upgraded 4-bed, 3-bath retreat in the Cave Spring School District. Over $100K in enhancements, featuring professional landscaping for picturesque surroundings. Enjoy mountain views from the covered back porch. Inside, find an open concept granite kitchen with stainless appliances. Vaulted ceilings, a gas stone fireplace, elegant hard wood floors, complemented by wainscoting and crown molding for added sophistication. The master suite boasts new luxury vinyl plank flooring and matching walk-in closets. Additional highlights include a fenced yard, encapsulated crawlspace, ductless AC, and a spacious 2-car garage with utility sink. This home is meticulously crafted and ready for you to call your own.
Location
State VA
County Roanoke County
Area 0230 - Roanoke County - South
Zoning PRD
Rooms
Basement Crawl Space
Interior
Interior Features Alarm, Audio-Video Wired, Ceiling Fan, Gas Log Fireplace, Storage, Walk-in-Closet
Heating Ductless, Forced Air Gas, Gas - Natural
Cooling Ductless, Heat Pump Electric
Flooring Carpet, Luxury Vinyl Plank, Tile - i.e. ceramic, Wood
Fireplaces Number 1
Fireplaces Type Living Room
Appliance Clothes Dryer, Clothes Washer, Down Draft Ventilation, Garage Door Opener, Microwave Oven (Built In), Range Gas, Refrigerator
Exterior
Exterior Feature Covered Porch, Fenced Yard, Nat Gas Line Outdoor, Patio, Paved Driveway
Garage Garage Attached
Pool Covered Porch, Fenced Yard, Nat Gas Line Outdoor, Patio, Paved Driveway
Community Features Restaurant
Amenities Available Restaurant
View Mountain
Building
Lot Description Gentle Slope, Views
Story 1.5 Story
Sewer Public Sewer
Water Public Water
Construction Status Completed
Schools
Elementary Schools Penn Forest
Middle Schools Cave Spring
High Schools Cave Spring
Others
Tax ID 097.01-05-15.00-0000
Read Less
Bought with RE/MAX ALL POINTS
GET MORE INFORMATION




