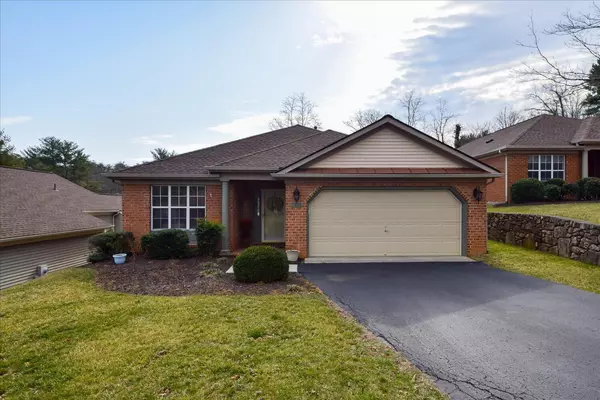For more information regarding the value of a property, please contact us for a free consultation.
5826 Penn Forest PL Roanoke, VA 24018
Want to know what your home might be worth? Contact us for a FREE valuation!

Our team is ready to help you sell your home for the highest possible price ASAP
Key Details
Sold Price $375,000
Property Type Single Family Home
Sub Type Single Family Residence
Listing Status Sold
Purchase Type For Sale
Square Footage 1,514 sqft
Price per Sqft $247
Subdivision Penn Forest
MLS Listing ID 905332
Sold Date 05/10/24
Style Patio,Ranch
Bedrooms 3
Full Baths 2
Construction Status Completed
Abv Grd Liv Area 1,514
Year Built 1995
Annual Tax Amount $3,368
Lot Size 7,840 Sqft
Acres 0.18
Property Description
Totally updated one level executive style Patio home. Bright and airy open floor plan featuring chef's kitchen with granite countertops, gray subway tile backsplash, custom cabinetry and stainless steel appliances, a great room with vaulted ceiling and a gas log fireplace, over sized primary suite with a brand new upgraded, must see primary bath and large walk-in closet, two more generous bedrooms, 2nd full bath, laundry and two car attached garage. Premium luxury vinyl plank flooring throughout living areas and bedrooms. Located on a level lot with patio area perfect for outdoor entertaining with views. Conveniently located minutes from hospitals, shoppping and major thouroughfares. Penn Forest Place is highly sought after and HOA covers exterior maintenance and more.
Location
State VA
County Roanoke County
Area 0230 - Roanoke County - South
Rooms
Basement Slab
Interior
Interior Features Cathedral Ceiling, Ceiling Fan, Gas Log Fireplace, Storage, Walk-in-Closet
Heating Forced Air Gas
Cooling Central Cooling
Flooring Luxury Vinyl Plank, Tile - i.e. ceramic
Fireplaces Number 1
Fireplaces Type Great Room
Appliance Dishwasher, Disposer, Garage Door Opener, Microwave Oven (Built In), Range Electric
Exterior
Exterior Feature Patio, Paved Driveway
Garage Garage Attached
Pool Patio, Paved Driveway
Building
Lot Description Level Lot
Story Patio, Ranch
Sewer Public Sewer
Water Public Water
Construction Status Completed
Schools
Elementary Schools Penn Forest
Middle Schools Cave Spring
High Schools Cave Spring
Others
Tax ID 086.20-04-06.00
Read Less
Bought with MKB, REALTORS(r)
GET MORE INFORMATION




