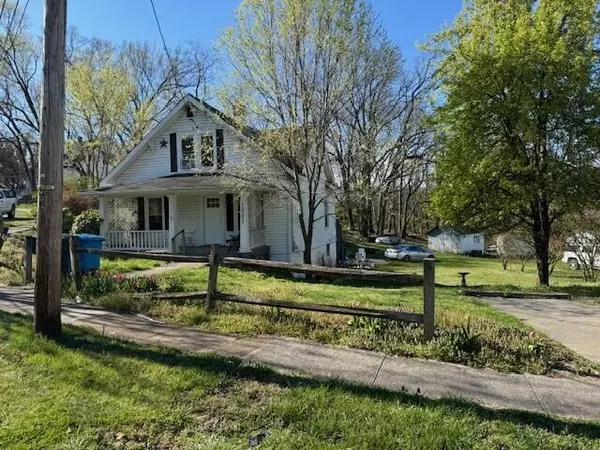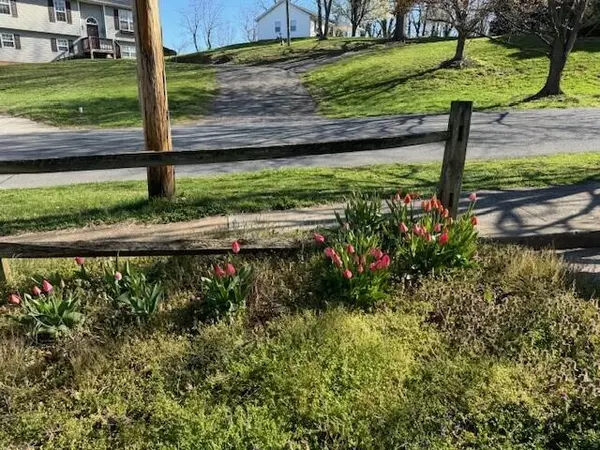For more information regarding the value of a property, please contact us for a free consultation.
1905 Kenwood BLVD Roanoke, VA 24013
Want to know what your home might be worth? Contact us for a FREE valuation!

Our team is ready to help you sell your home for the highest possible price ASAP
Key Details
Sold Price $182,500
Property Type Single Family Home
Sub Type Single Family Residence
Listing Status Sold
Purchase Type For Sale
Square Footage 1,155 sqft
Price per Sqft $158
Subdivision Waverly
MLS Listing ID 906052
Sold Date 05/14/24
Style 1.5 Story
Bedrooms 3
Full Baths 2
Construction Status Completed
Abv Grd Liv Area 1,155
Year Built 1925
Annual Tax Amount $2,245
Lot Size 8,276 Sqft
Acres 0.19
Property Description
Charming home in convenient location. Spacious & open floor plan w/many recent updates. Rocking chair front porch leads to the inviting foyer which opens to the large living room, entry level bedroom w/full bath attached. Remodeled kitchen w/quartz counter tops, stainless appl. w/gas range, & pantry, enclosed porch w/washer & dryer, & large rear deck for entertaining or relaxing. The upper level offers 2 bedrooms & 2nd full bath. There is an unfinished basement for storage or workshop area. The home has off street parking & has an extra lot included to add to the exterior space. Wood floors throughout HVAC updated in 2021, Fire pit, & Replacement Windows. This home is in move in condition & won't last!
Location
State VA
County City Of Roanoke
Area 0160 - City Of Roanoke - Se
Rooms
Basement Walkout - Full
Interior
Interior Features Ceiling Fan, Storage
Heating Forced Air Gas
Cooling Central Cooling
Flooring Wood
Appliance Clothes Dryer, Clothes Washer, Dishwasher, Microwave Oven (Built In), Range Gas, Refrigerator
Exterior
Exterior Feature Covered Porch, Deck, Garden Space, Paved Driveway
Pool Covered Porch, Deck, Garden Space, Paved Driveway
Building
Lot Description Gentle Slope, Level Lot
Story 1.5 Story
Sewer Public Sewer
Water Public Water
Construction Status Completed
Schools
Elementary Schools Fallon Park
Middle Schools John P. Fishwick
High Schools Patrick Henry
Others
Tax ID 432-0212,432-0213
Read Less
Bought with REAL BROKER LLC - DGA-SALEM
GET MORE INFORMATION




