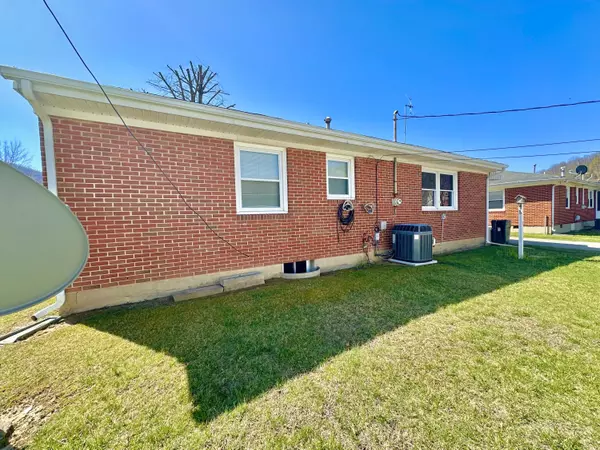For more information regarding the value of a property, please contact us for a free consultation.
425 Brentwood DR Covington, VA 24426
Want to know what your home might be worth? Contact us for a FREE valuation!

Our team is ready to help you sell your home for the highest possible price ASAP
Key Details
Sold Price $175,000
Property Type Single Family Home
Sub Type Single Family Residence
Listing Status Sold
Purchase Type For Sale
Square Footage 1,000 sqft
Price per Sqft $175
MLS Listing ID 905950
Sold Date 05/16/24
Style Ranch
Bedrooms 3
Full Baths 1
Half Baths 1
Construction Status Completed
Abv Grd Liv Area 1,000
Year Built 1967
Annual Tax Amount $673
Property Description
A LOVELY 3 Bedroom, 1.5 Brick Ranch Home with an AWESOME 2 Car GARAGE & Full Basement located in the desirable Brentwood Subdivision close to all amenities! This WELL LOVED home features a living room, a CUTE kitchen w/ stainless frig, elec range & microwave, a dining area, a primary bedroom w/ half bath (there's room to add a shower!) 2 additional bedrooms & a hall full bath. The unfinished basement offers plenty of storage & lots of possibilities for a finished family room! Updates include natural gas Trane Furnace, Central AC, Replacement windows, Architectural roof, New gutters, leaf guard & well insulated. The Spacious 1998 Garage is every man's dream-fully insulated, sheet rock, insulated automatic door. Other amenities include a generator, a cozy front porch & plenty of parking
Location
State VA
County Alleghany County
Area 2700 - Alleghany County
Zoning R2
Rooms
Basement Full Basement
Interior
Interior Features Ceiling Fan, Storage
Heating Forced Air Gas, Gas - Natural
Cooling Central Cooling
Flooring Carpet, Vinyl, Wood
Appliance Clothes Dryer, Clothes Washer, Microwave Oven (Built In), Range Electric, Refrigerator
Exterior
Exterior Feature Covered Porch, Paved Driveway
Garage Garage Detached
Pool Covered Porch, Paved Driveway
Community Features Restaurant
Amenities Available Restaurant
Building
Lot Description Level Lot
Story Ranch
Sewer Public Sewer
Water Public Water
Construction Status Completed
Schools
Elementary Schools Other - See Remarks
Middle Schools Other - See Remarks
High Schools Other - See Remarks
Others
Tax ID 057E0-12-000-0130
Read Less
Bought with HIGHLANDS REALTY & ASSOCIATES LLC
GET MORE INFORMATION




