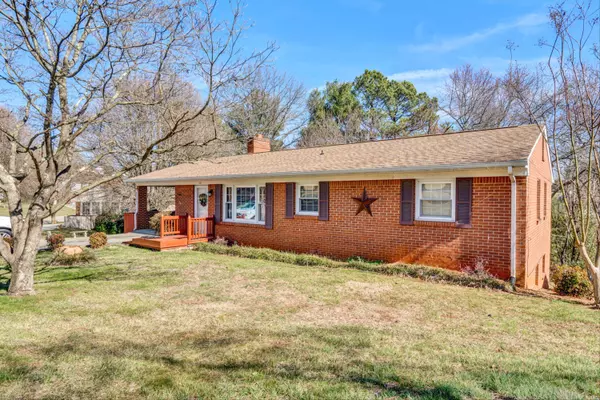For more information regarding the value of a property, please contact us for a free consultation.
438 Aragona DR Vinton, VA 24179
Want to know what your home might be worth? Contact us for a FREE valuation!

Our team is ready to help you sell your home for the highest possible price ASAP
Key Details
Sold Price $280,000
Property Type Single Family Home
Sub Type Single Family Residence
Listing Status Sold
Purchase Type For Sale
Square Footage 1,688 sqft
Price per Sqft $165
Subdivision Dillon Woods
MLS Listing ID 905437
Sold Date 05/17/24
Style Ranch
Bedrooms 3
Full Baths 2
Half Baths 1
Construction Status Completed
Abv Grd Liv Area 1,188
Year Built 1973
Annual Tax Amount $2,619
Lot Size 0.270 Acres
Acres 0.27
Property Description
Well maintained brick ranch in desirable Dillon Woods! Come right in to a nice sized kitchen with an island and space for barstools which extends right into the dining room with walk in pantry. High end laminate wood flooring in kitchen, dining, living room and hall is easy to keep clean. A large primary bedroom is also offered with an attached half bathroom. Replacement windows throughout. Large partially finished basement with family room with a gas log fireplace. An additional great sized bedroom and full bath is also located downstairs! Garage under, great for storage and and lawn equipment. A new ramp to the front door also available, making it true one level living! Many restaurants and shops located nearby!
Location
State VA
County Town Of Vinton
Area 0221 - Roanoke County - Town Of Vinton
Rooms
Basement Full Basement
Interior
Heating Forced Air Gas
Cooling Central Cooling
Flooring Carpet, Laminate, Tile - i.e. ceramic
Fireplaces Type Basement, Den
Appliance Dishwasher, Microwave Oven (Built In), Range Electric, Refrigerator
Exterior
Exterior Feature Other - See Remarks, Paved Driveway
Garage Carport Attached
Pool Other - See Remarks, Paved Driveway
Building
Lot Description Down Slope, Level Lot
Story Ranch
Sewer Public Sewer
Water Public Water
Construction Status Completed
Schools
Elementary Schools W. E. Cundiff
Middle Schools William Byrd
High Schools William Byrd
Others
Tax ID 071.05-05-54.00-0000
Read Less
Bought with RE/MAX ALL POINTS
GET MORE INFORMATION




