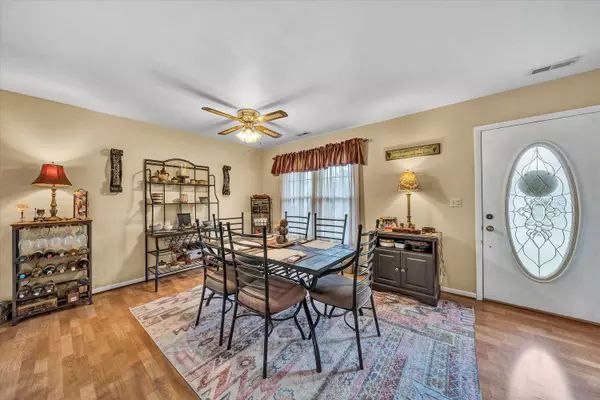For more information regarding the value of a property, please contact us for a free consultation.
1023 Mildred ST Fincastle, VA 24090
Want to know what your home might be worth? Contact us for a FREE valuation!

Our team is ready to help you sell your home for the highest possible price ASAP
Key Details
Sold Price $275,000
Property Type Single Family Home
Sub Type Single Family Residence
Listing Status Sold
Purchase Type For Sale
Square Footage 1,268 sqft
Price per Sqft $216
Subdivision Na
MLS Listing ID 906593
Sold Date 05/24/24
Style Ranch
Bedrooms 3
Full Baths 2
Construction Status Completed
Abv Grd Liv Area 1,268
Year Built 1973
Annual Tax Amount $1,184
Lot Size 0.750 Acres
Acres 0.75
Property Description
Welcome to your dream home at 1023 Mildred St, set in the charming town of Fincastle, VA. This meticulously updated property offers an ideal blend of comfort, style, and efficiency, making it a perfect haven for families, professionals, or anyone seeking a serene lifestyle with all the modern conveniences. Nestled on a generously sized lot, this house boasts a beautifully landscaped outdoor space that invites you to relax and enjoy the surroundings. The spacious paved drive welcomes you home, leading to a fenced yard installed in 2022, providing privacy and security for your outdoor enjoyment. Inside, this home shines with over $60K in upgrades and renovations completed over the last two years, including new carpets installed in 2022, ensuring a fresh and modern feel throughout.
Location
State VA
County Botetourt County
Area 0700 - Botetourt County
Rooms
Basement Crawl Space
Interior
Heating Heat Pump Electric
Cooling Heat Pump Electric
Flooring Carpet, Laminate
Fireplaces Number 1
Fireplaces Type Den
Appliance Cook Top, Range Electric, Refrigerator
Exterior
Exterior Feature Deck, Fenced Yard, Garden Space, Outdoor Barbeque, Paved Driveway, Storage Shed
Garage Carport Detached
Pool Deck, Fenced Yard, Garden Space, Outdoor Barbeque, Paved Driveway, Storage Shed
Building
Story Ranch
Sewer Private Septic
Water Public Water
Construction Status Completed
Schools
Elementary Schools Breckinridge
Middle Schools Central Academy
High Schools James River
Others
Tax ID 48A-A16
Read Less
Bought with KELLER WILLIAMS REALTY ROANOKE
GET MORE INFORMATION




