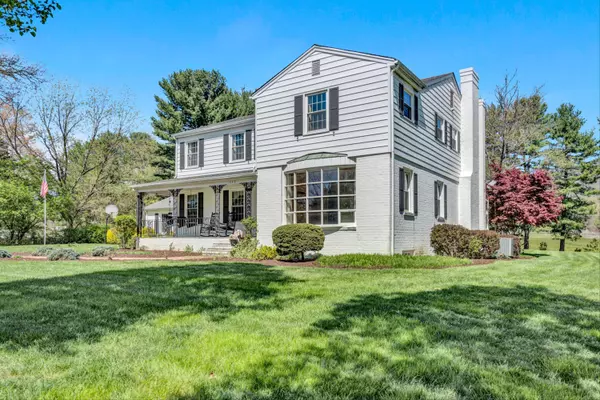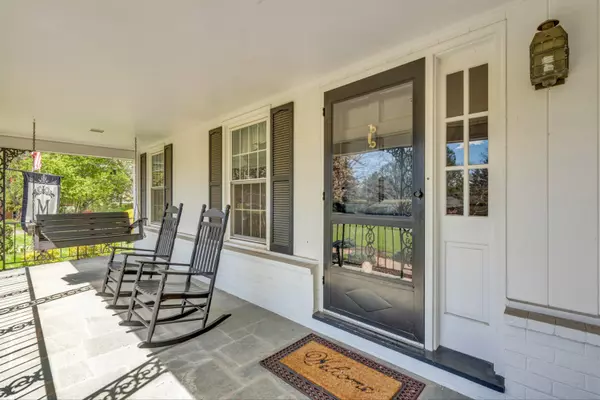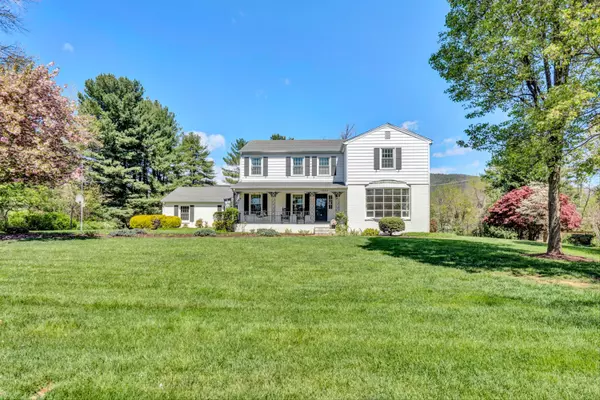For more information regarding the value of a property, please contact us for a free consultation.
1262 Pickwick LN Salem, VA 24153
Want to know what your home might be worth? Contact us for a FREE valuation!

Our team is ready to help you sell your home for the highest possible price ASAP
Key Details
Sold Price $575,000
Property Type Single Family Home
Sub Type Single Family Residence
Listing Status Sold
Purchase Type For Sale
Square Footage 4,506 sqft
Price per Sqft $127
Subdivision Buckingham Estates
MLS Listing ID 906702
Sold Date 05/30/24
Style 2 Story
Bedrooms 4
Full Baths 2
Half Baths 2
Construction Status Completed
Abv Grd Liv Area 3,068
Year Built 1970
Annual Tax Amount $4,754
Lot Size 0.960 Acres
Acres 0.96
Property Description
A RARE gem! Welcome to 1262 Pickwick Lane! Situated on a picturesque, cul-de-sac street, it's hard not to be WOWed by all this home has to offer! From the rocking chair front porch to the nearly 1-acre level lot, this home will surely delight! Featuring 4BR, 2 full & 2 half baths, the spacious rooms are a rarity in today's market. The heart of the home offers high-end custom inset cabinetry, tile backsplash, quartz counters, & ss appliances. A bright & cheerful sunroom overlooks the lush, level lot where you can enjoy the spacious patio, the firepit area, or a game of cornhole in your inviting backyard. The finished lower-level family room will gracefully accommodate slumber parties, workout equipment, a playroom, or an office. Built-in bookshelves, an oversized entry-level 2-car garage,
Location
State VA
County City Of Salem
Area 0300 - City Of Salem
Zoning RSF
Rooms
Basement Walkout - Full
Interior
Interior Features Book Shelves, Ceiling Fan, Storage
Heating Baseboard Electric, Heat Pump Electric
Cooling Heat Pump Electric
Flooring Carpet, Tile - i.e. ceramic, Wood
Fireplaces Number 2
Fireplaces Type Family Room
Appliance Clothes Dryer, Clothes Washer, Dishwasher, Disposer, Garage Door Opener, Microwave Oven (Built In), Range Electric, Refrigerator, Sump Pump
Exterior
Exterior Feature Covered Porch, Garden Space, Patio, Paved Driveway, Sunroom
Garage Garage Attached
Pool Covered Porch, Garden Space, Patio, Paved Driveway, Sunroom
Building
Lot Description Cleared, Level Lot
Story 2 Story
Sewer Private Septic
Water Public Water
Construction Status Completed
Schools
Elementary Schools West Salem
Middle Schools Andrew Lewis
High Schools Salem High
Others
Tax ID 23-2-2
Read Less
Bought with Non-Member Transaction Office
GET MORE INFORMATION




