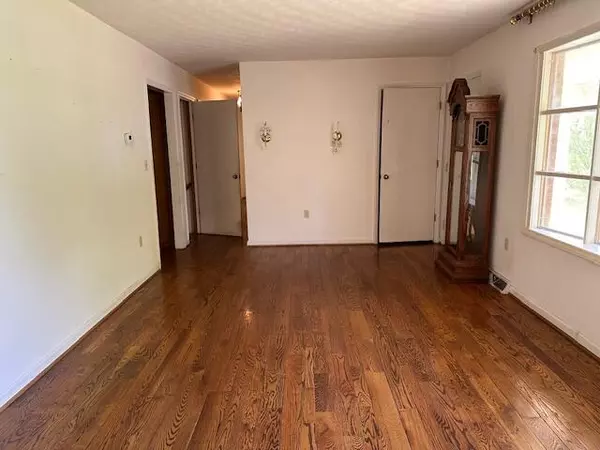For more information regarding the value of a property, please contact us for a free consultation.
108 Waywood Hills DR Vinton, VA 24179
Want to know what your home might be worth? Contact us for a FREE valuation!

Our team is ready to help you sell your home for the highest possible price ASAP
Key Details
Sold Price $259,950
Property Type Single Family Home
Sub Type Single Family Residence
Listing Status Sold
Purchase Type For Sale
Square Footage 1,400 sqft
Price per Sqft $185
Subdivision Waywood Hill
MLS Listing ID 907046
Sold Date 05/31/24
Style Ranch
Bedrooms 3
Full Baths 2
Construction Status Completed
Abv Grd Liv Area 1,400
Year Built 1977
Annual Tax Amount $733
Lot Size 0.680 Acres
Acres 0.68
Property Description
Solid brick ranch in close in Bedford Co location w/low taxes. Spacious and open floor plan. The entry level offers a formal LR and DR, family room w/fireplace opens to the kitchen, master bedroom and private bath w/tiled shower, 2 additional bedrooms and 2nd full bath, sunroom. The unfinished lower level has plenty of storage and the laundry area. It is also ready for future expansion w/rough in for a bath, woodstove, and covered patio overlooking the private backyard. There is an attached carport and covered front porch, architectural shingle roof and very functional heat pump. There are wood floors in the living area and fenced in front yard. Ready for immediate occupancy, show and sell!
Location
State VA
County Bedford County
Area 0600 - Bedford County
Rooms
Basement Walkout - Full
Interior
Interior Features Breakfast Area, Ceiling Fan, Masonry Fireplace, Storage
Heating Heat Pump Electric
Cooling Heat Pump Electric
Flooring Carpet, Vinyl
Fireplaces Number 2
Fireplaces Type Family Room
Appliance Clothes Dryer, Clothes Washer, Dishwasher, Range Electric, Refrigerator
Exterior
Exterior Feature Covered Porch, Garden Space, Patio, Paved Driveway, Sunroom
Garage Carport Attached
Pool Covered Porch, Garden Space, Patio, Paved Driveway, Sunroom
Building
Lot Description Level Lot, Wooded
Story Ranch
Sewer Private Septic
Water Public Water
Construction Status Completed
Schools
Elementary Schools Stewartsville
Middle Schools Staunton River
High Schools Staunton River
Others
Tax ID 156B 1 20
Read Less
Bought with MOUNTAIN VIEW REAL ESTATE LLC
GET MORE INFORMATION




