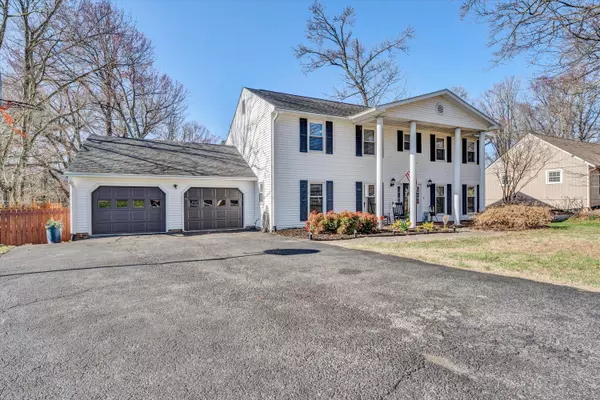For more information regarding the value of a property, please contact us for a free consultation.
4820 Warrior DR Salem, VA 24153
Want to know what your home might be worth? Contact us for a FREE valuation!

Our team is ready to help you sell your home for the highest possible price ASAP
Key Details
Sold Price $391,200
Property Type Single Family Home
Sub Type Single Family Residence
Listing Status Sold
Purchase Type For Sale
Square Footage 2,576 sqft
Price per Sqft $151
Subdivision Cherokee Hills
MLS Listing ID 905696
Sold Date 05/31/24
Style Colonial
Bedrooms 5
Full Baths 2
Half Baths 1
Construction Status Completed
Abv Grd Liv Area 2,576
Year Built 1978
Annual Tax Amount $3,248
Lot Size 0.660 Acres
Acres 0.66
Property Description
Tired of Little Rooms? Take a look at this amazing well-kept home with generous size rooms & many renovations. Total of 5 bedrooms & 2 1/2 baths. Recently updated kitchen with stainless steel appliances, granite countertops, backsplash, new sink & faucet. Totally redone half bath & master bathroom down to Bluetooth speaker. Main level has large eat-in kitchen with island for extra seating, dining area, living room, family room with fireplace, new picture window & sliding doors for views of brand new deck just replaced in 2023 & huge fenced-in backyard, plus half bath & 5th bedroom on this level. Upper level has huge master bedroom with walk-in closet & full bath, 3 more extra large bedrooms, another full bath & laundry room with new flooring. Attached 2-car garage with recently replace
Location
State VA
County Roanoke County
Area 0240 - Roanoke County - West
Rooms
Basement Crawl Space
Interior
Interior Features Ceiling Fan, Walk-in-Closet
Heating Heat Pump Electric
Cooling Central Cooling
Flooring Carpet, Tile - i.e. ceramic, Wood
Fireplaces Number 1
Fireplaces Type Family Room
Appliance Clothes Dryer, Clothes Washer, Dishwasher, Disposer, Garage Door Opener, Range Electric, Refrigerator
Exterior
Exterior Feature Covered Porch, Deck, Fenced Yard, Garden Space, Paved Driveway
Garage Garage Attached
Pool Covered Porch, Deck, Fenced Yard, Garden Space, Paved Driveway
Building
Lot Description Level Lot
Story Colonial
Sewer Private Septic
Water Public Water
Construction Status Completed
Schools
Elementary Schools Glenvar
Middle Schools Glenvar
High Schools Glenvar
Others
Tax ID 054.04-04-84.00-0000
Read Less
Bought with NEST REALTY ROANOKE
GET MORE INFORMATION




