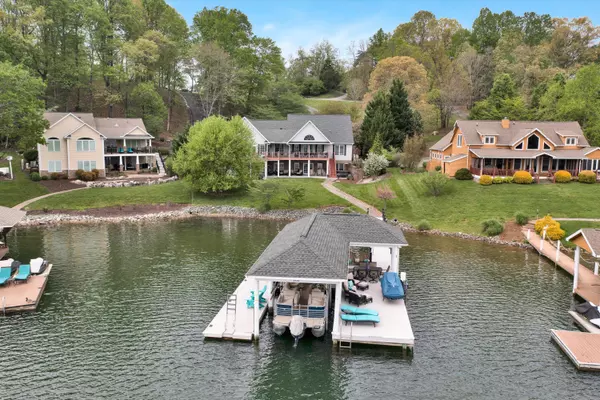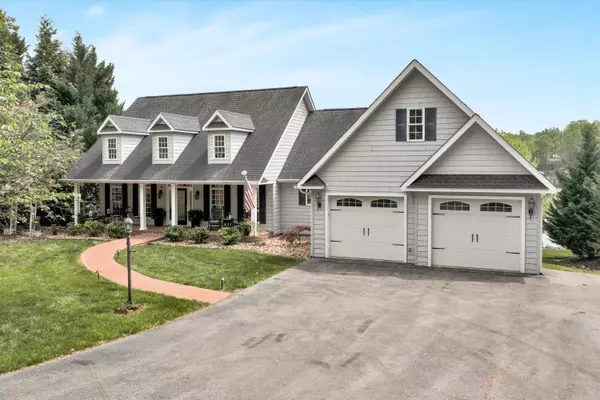For more information regarding the value of a property, please contact us for a free consultation.
3820 Bluewater DR Moneta, VA 24121
Want to know what your home might be worth? Contact us for a FREE valuation!

Our team is ready to help you sell your home for the highest possible price ASAP
Key Details
Sold Price $1,695,000
Property Type Single Family Home
Sub Type Single Family Residence
Listing Status Sold
Purchase Type For Sale
Square Footage 4,529 sqft
Price per Sqft $374
Subdivision Saunders Shores
MLS Listing ID 906431
Sold Date 06/04/24
Style Contemporary
Bedrooms 4
Full Baths 4
Construction Status Completed
Abv Grd Liv Area 2,450
Year Built 2005
Annual Tax Amount $5,191
Lot Size 1.670 Acres
Acres 1.67
Property Description
This luxurious custom-built 4 bedroom, 4 bath furnished lakefront home is perfectly nestled on 1.67 acres. A masterpiece of architectural design and craftsmanship. Stunning unobstructed wide water lake views will take your breath away from the moment you walk through the front door. This spacious 4,529 sq. ft. of elegant living is fully equipped for entertaining inside and out. Main level features beautiful Handscraped Engineered Hardwood Flooring, wall-of-windows, living room w/gas FP, dining area, breakfast area, breakfast bar, primary BR, guest BR, & BA, laundry & mud room. Spacious gourmet kitchen w/SS appliances, gas range, elegant granite C/T, & a hammered copper sink. Expansive covered decking & 2 car garage. Dog Watch invisible fence installed. See Public Remarks. Zoned A1
Location
State VA
County Franklin County
Area 0490 - Sml Franklin County
Zoning A1
Body of Water Smith Mtn Lake
Rooms
Basement Walkout - Full
Interior
Interior Features Cathedral Ceiling, Ceiling Fan, Gas Log Fireplace, Hot Tub, Storage, Wet Bar, Whirlpool Bath
Heating Heat Pump Electric
Cooling Heat Pump Electric
Flooring Wood
Fireplaces Number 2
Fireplaces Type Family Room, Living Room
Appliance Clothes Dryer, Clothes Washer, Dishwasher, Garage Door Opener, Microwave Oven (Built In), Other - See Remarks, Range Gas, Refrigerator
Exterior
Exterior Feature Covered Porch, Deck, Patio, Paved Driveway
Garage Garage Attached
Pool Covered Porch, Deck, Patio, Paved Driveway
Community Features Beach Access, Marina Access
Amenities Available Beach Access, Marina Access
Waterfront Description Waterfront Property
View Lake
Building
Lot Description Gentle Slope, Level Lot
Story Contemporary
Sewer Private Septic
Water Community System
Construction Status Completed
Schools
Elementary Schools Dudley
Middle Schools Ben Franklin Middle
High Schools Franklin County
Others
Tax ID 0320001300
Read Less
Bought with DEB BERAN PROPERTIES
GET MORE INFORMATION




