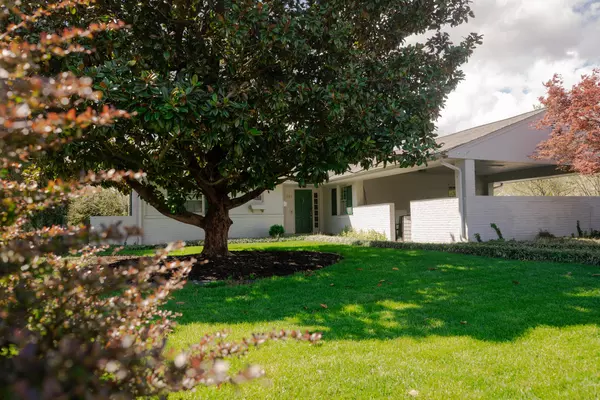For more information regarding the value of a property, please contact us for a free consultation.
647 Fernwood DR Salem, VA 24153
Want to know what your home might be worth? Contact us for a FREE valuation!

Our team is ready to help you sell your home for the highest possible price ASAP
Key Details
Sold Price $410,000
Property Type Single Family Home
Sub Type Single Family Residence
Listing Status Sold
Purchase Type For Sale
Square Footage 3,664 sqft
Price per Sqft $111
Subdivision Cameron Court
MLS Listing ID 906626
Sold Date 05/22/24
Style Ranch
Bedrooms 4
Full Baths 3
Construction Status Completed
Abv Grd Liv Area 1,964
Year Built 1959
Annual Tax Amount $3,903
Lot Size 0.430 Acres
Acres 0.43
Property Description
Southwest charm meets modern luxury in this fully revamped 1950s ranch. Enjoy new appliances & many new fixtures in this turnkey home. This home was built to entertain with its large kitchen, dining space, huge living room, & massive outdoor stone patio. Enjoy summer nights around the built-in fire pit in your large fenced in yard w/ beautiful magnolia, apple, and pear trees. Take a trip downstairs to enjoy a cocktail at your custom bar or enjoy walking to downtown Salem & have your pick at the city's best restaurants, bars, and breweries. Two full bathrooms & three bedrooms, including a massive primary bedroom w/ huge walk in closet on the main floor w/ another full bathroom & converted 4th bedroom downstairs give you plenty of room for gatherings. Don't miss out on this incredible home.
Location
State VA
County City Of Salem
Area 0300 - City Of Salem
Rooms
Basement Full Basement
Interior
Interior Features Book Shelves, Gas Log Fireplace, Indirect Lighting, Masonry Fireplace, Storage, Walk-in-Closet, Wet Bar
Heating Forced Air Gas
Cooling Central Cooling
Flooring Carpet, Luxury Vinyl Plank, Wood
Fireplaces Number 2
Fireplaces Type Basement, Family Room
Appliance Clothes Dryer, Clothes Washer, Dishwasher, Disposer, Microwave Oven (Built In), Range Gas, Refrigerator
Exterior
Exterior Feature Fenced Yard, Patio, Paved Driveway, Storage Shed
Garage Carport Attached
Pool Fenced Yard, Patio, Paved Driveway, Storage Shed
Community Features Restaurant
Amenities Available Restaurant
View Mountain
Building
Lot Description Cleared, Level Lot
Story Ranch
Sewer Public Sewer
Water Public Water
Construction Status Completed
Schools
Elementary Schools West Salem
Middle Schools Andrew Lewis
High Schools Salem High
Others
Tax ID 89-4-30
Read Less
Bought with MKB, REALTORS(r)
GET MORE INFORMATION




