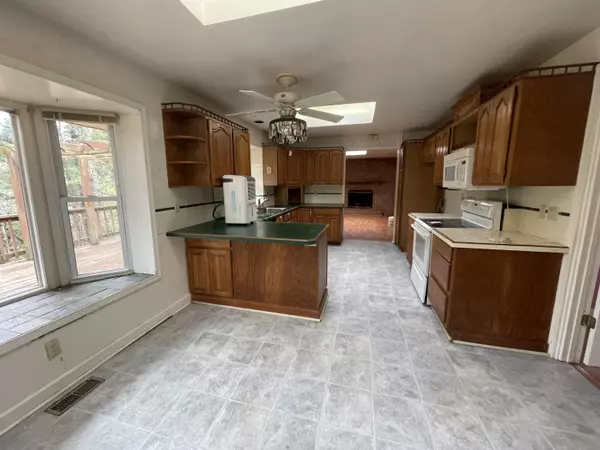For more information regarding the value of a property, please contact us for a free consultation.
1572 Clearview RD Bedford, VA 24523
Want to know what your home might be worth? Contact us for a FREE valuation!

Our team is ready to help you sell your home for the highest possible price ASAP
Key Details
Sold Price $335,000
Property Type Single Family Home
Sub Type Single Family Residence
Listing Status Sold
Purchase Type For Sale
Square Footage 5,879 sqft
Price per Sqft $56
Subdivision Na
MLS Listing ID 906182
Sold Date 06/06/24
Style 1 Story,Ranch
Bedrooms 3
Full Baths 3
Construction Status Completed
Abv Grd Liv Area 3,039
Year Built 1960
Annual Tax Amount $2,354
Lot Size 7.390 Acres
Acres 7.39
Property Description
Fantastic opportunity to come in + make this property your stately, private compound. Down a long, private drive in the middle of town, this brick rambler draws attraction to wonders of nature. With large rooms + windows, the outdoors comes right in. Large rooms, tons of potential. L/L is plumbed for MIL suite. Additional second full kitchen has potential. Lots of fencing for children + pets, bordered by a creek, this is country living in the middle of it all. Formal LR/DR as well as den w/ FP. The large sunroom + deck lend themselves to the wooded lot. Additional structure was a 2/1 cottage. It can be an ADU again or make into slabbed workshop, etc. Sky is the limit. Come in with your open minds + create your dream oasis.
Location
State VA
County Town Of Bedford
Area 0601 - Town Of Bedford
Zoning R1
Rooms
Basement Walkout - Full
Interior
Interior Features Book Shelves, Breakfast Area, Ceiling Fan, Gas Log Fireplace, Masonry Fireplace, Walk-in-Closet, Wood Stove
Heating Heat Pump Electric
Cooling Heat Pump Electric
Flooring Laminate, Tile - i.e. ceramic, Vinyl
Fireplaces Number 2
Fireplaces Type Basement, Den
Appliance Dishwasher, Microwave Oven (Built In), Range Electric, Refrigerator
Exterior
Exterior Feature Bay Window, Deck, Fenced Yard, Patio, Paved Driveway, Sunroom
Garage Garage Attached
Pool Bay Window, Deck, Fenced Yard, Patio, Paved Driveway, Sunroom
Building
Lot Description Secluded, Stream
Story 1 Story, Ranch
Sewer Public Sewer
Water Public Water
Construction Status Completed
Schools
Elementary Schools Bedford
Middle Schools Liberty Middle
High Schools Liberty High
Others
Tax ID 135 A 5-T
Read Less
Bought with MAGNOLIA MOUNTAIN REALTY - MAIN
GET MORE INFORMATION




