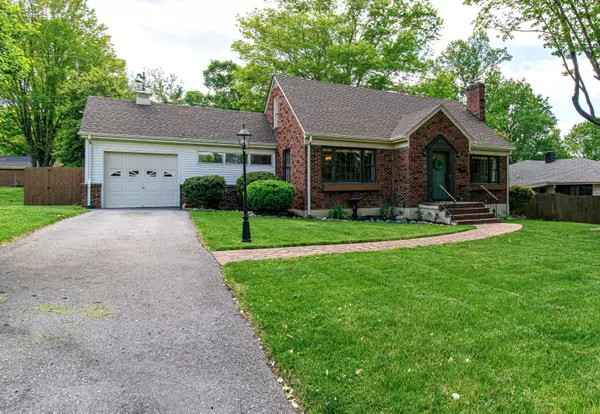For more information regarding the value of a property, please contact us for a free consultation.
2731 Deerfield RD Roanoke, VA 24015
Want to know what your home might be worth? Contact us for a FREE valuation!

Our team is ready to help you sell your home for the highest possible price ASAP
Key Details
Sold Price $360,000
Property Type Single Family Home
Sub Type Single Family Residence
Listing Status Sold
Purchase Type For Sale
Square Footage 1,809 sqft
Price per Sqft $199
Subdivision Grandin Court
MLS Listing ID 906992
Sold Date 06/06/24
Style 1.5 Story
Bedrooms 3
Full Baths 2
Construction Status Completed
Abv Grd Liv Area 1,809
Year Built 1955
Annual Tax Amount $4,123
Lot Size 9,583 Sqft
Acres 0.22
Property Description
Step into this charming 1950s bungalow boasting 3 beds & 2 full baths spread across 1,800 sqft of thoughtfully designed living space. As you enter through the vestibule, you're greeted by matching coat closets, setting the tone for the attention to detail throughout. The spacious living room beckons with its large picture window, inviting gas log fireplace, & tasteful built-in bookshelves. From there, the bright and naturally lit formal dining area seamlessly flows into the completely redesigned, open-concept kitchen. Here, you'll find granite countertops, and stainless steel appliances. The adjacent den, conveniently located just off the kitchen, provides a cozy space to unwind & socialize. The main level also offers a primary bedroom with en-suite. Upstairsprovides 2 generously sized
Location
State VA
County City Of Roanoke
Area 0130 - City Of Roanoke - Sw
Rooms
Basement Walkout - Full
Interior
Interior Features Breakfast Area, Ceiling Fan
Heating Forced Air Oil
Cooling Central Cooling
Flooring Tile - i.e. ceramic, Wood
Fireplaces Number 1
Fireplaces Type Living Room
Exterior
Exterior Feature Fenced Yard, Paved Driveway
Garage Garage Attached
Pool Fenced Yard, Paved Driveway
Community Features Restaurant, Trail Access
Amenities Available Restaurant, Trail Access
View Mountain
Building
Lot Description Level Lot
Story 1.5 Story
Sewer Public Sewer
Water Public Water
Construction Status Completed
Schools
Elementary Schools Grandin Court
Middle Schools Woodrow Wilson
High Schools Patrick Henry
Others
Tax ID 1640606
Read Less
Bought with LICHTENSTEIN ROWAN, REALTORS(r)
GET MORE INFORMATION




