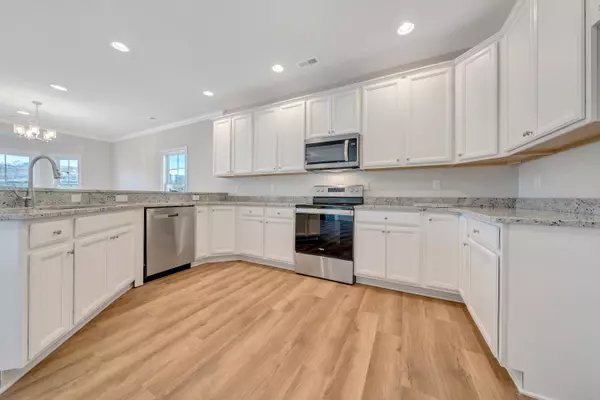For more information regarding the value of a property, please contact us for a free consultation.
7003 Linn Cove CT Roanoke, VA 24018
Want to know what your home might be worth? Contact us for a FREE valuation!

Our team is ready to help you sell your home for the highest possible price ASAP
Key Details
Sold Price $404,950
Property Type Single Family Home
Sub Type Single Family Residence
Listing Status Sold
Purchase Type For Sale
Square Footage 1,626 sqft
Price per Sqft $249
Subdivision Masons Crest
MLS Listing ID 899436
Sold Date 06/06/24
Style Patio
Bedrooms 3
Full Baths 2
Construction Status Under Construction
Abv Grd Liv Area 1,626
Year Built 2023
Annual Tax Amount $4,556
Lot Size 8,712 Sqft
Acres 0.2
Property Description
Quick Move in NEW CONSTRUCTION! Last available home in Phase 3 of Mason's Crest! Please find information below and pictures attached for our Margate style home which offers 1,626 square feet above grade, and 9' framed walls on first floor with smooth drywall finish. This house plan incorporates luxury vinyl plank in the entire main living area and half bath, ceramic tile in the full baths and laundry, and carpet throughout remaining areas. The master shower offers ceramic tiled walls and floor! Tahoe cabinets by Timberlake in the kitchen and bathrooms, with soft close, makes the home even more beautiful. The kitchen and bath counter tops are luxurious granite. Crown molding can be found in the dining room and master bedroom, as well as a coffered ceiling and chair rail with wainscoting
Location
State VA
County Roanoke County
Area 0230 - Roanoke County - South
Rooms
Basement Slab
Interior
Interior Features Gas Log Fireplace, Walk-in-Closet
Heating Heat Pump Electric
Cooling Heat Pump Electric
Flooring Carpet, Tile - i.e. ceramic, Wood
Fireplaces Number 1
Fireplaces Type Great Room
Appliance Dishwasher, Disposer, Garage Door Opener, Microwave Oven (Built In), Range Electric
Exterior
Exterior Feature Bay Window, Patio, Paved Driveway
Garage Garage Attached
Pool Bay Window, Patio, Paved Driveway
Building
Story Patio
Sewer Public Sewer
Water Public Water
Construction Status Under Construction
Schools
Elementary Schools Penn Forest
Middle Schools Cave Spring
High Schools Cave Spring
Others
Tax ID 097.01-06-03.00-0000
Read Less
Bought with RE/MAX ALL STARS
GET MORE INFORMATION




