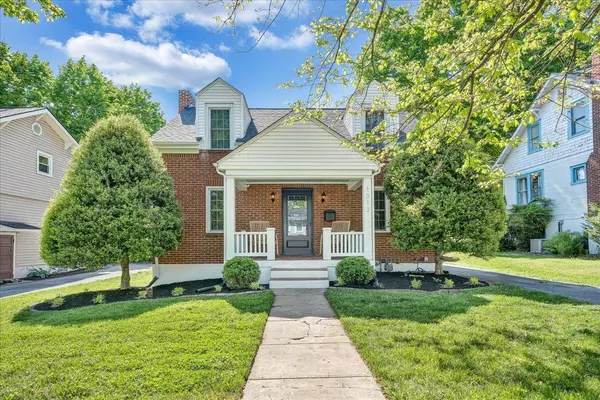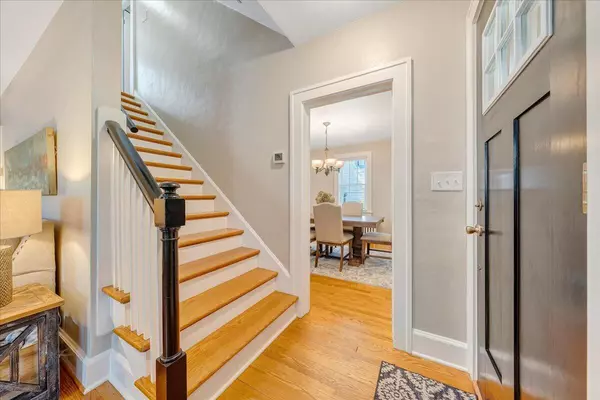For more information regarding the value of a property, please contact us for a free consultation.
1313 Brighton RD Roanoke, VA 24015
Want to know what your home might be worth? Contact us for a FREE valuation!

Our team is ready to help you sell your home for the highest possible price ASAP
Key Details
Sold Price $377,325
Property Type Single Family Home
Sub Type Single Family Residence
Listing Status Sold
Purchase Type For Sale
Square Footage 1,520 sqft
Price per Sqft $248
Subdivision Wasena
MLS Listing ID 907321
Sold Date 06/13/24
Style Cape Cod
Bedrooms 3
Full Baths 2
Half Baths 1
Construction Status Completed
Abv Grd Liv Area 1,520
Year Built 1938
Annual Tax Amount $2,300
Lot Size 6,534 Sqft
Acres 0.15
Property Description
Grandin Village is calling you home - Imagine strolling to the Grandin Theatre for a night of entertainment, then grabbing a delicious bite at Village Grill or Community Inn. This charming 3-br, 2.5-bth Cape Cod boasts the perfect blend of classic charm and modern updates. A stunning new kitchen, new roof, and new water heater,& updated baths, ensure worry-free living. Unwind on your private patio with a built-in bar and firepit, or host movie nights in the basement theater with a convenient half bath and ''wine cellar.'' Enjoy the convenience of a 2-car detached garage & a level, fenced-in yard. With easy walkability for an active lifestyle, this home truly embodies the Grandin Village ''life''-don't miss your chance to make it yours!
Location
State VA
County City Of Roanoke
Area 0130 - City Of Roanoke - Sw
Zoning RM1
Rooms
Basement Full Basement
Interior
Interior Features Book Shelves, Ceiling Fan, Masonry Fireplace, Storage, Theater Room
Heating Ductless, Heat Pump Electric, Radiator Gas Heat
Cooling Central Cooling, Ductless
Flooring Concrete, Tile - i.e. ceramic, Wood
Fireplaces Number 1
Fireplaces Type Living Room
Appliance Clothes Dryer, Clothes Washer, Dishwasher, Disposer, Microwave Oven (Built In), Range Electric, Refrigerator, Sump Pump
Exterior
Exterior Feature Covered Porch, Fenced Yard, Patio, Paved Driveway
Garage Garage Detached
Pool Covered Porch, Fenced Yard, Patio, Paved Driveway
Community Features Public Transport, Restaurant
Amenities Available Public Transport, Restaurant
View Sunrise, Sunset
Building
Lot Description Gentle Slope, Level Lot
Story Cape Cod
Sewer Public Sewer
Water Public Water
Construction Status Completed
Schools
Elementary Schools Wasena
Middle Schools James Madison
High Schools Patrick Henry
Others
Tax ID 123-1313
Read Less
Bought with MOUNTAIN VIEW REAL ESTATE LLC
GET MORE INFORMATION




