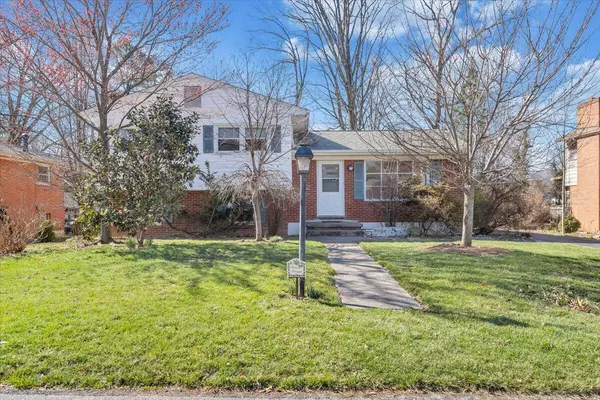For more information regarding the value of a property, please contact us for a free consultation.
1674 Sigmon RD Roanoke, VA 24017
Want to know what your home might be worth? Contact us for a FREE valuation!

Our team is ready to help you sell your home for the highest possible price ASAP
Key Details
Sold Price $264,000
Property Type Single Family Home
Sub Type Single Family Residence
Listing Status Sold
Purchase Type For Sale
Square Footage 1,633 sqft
Price per Sqft $161
Subdivision Norwood
MLS Listing ID 905192
Sold Date 06/17/24
Style 4 Lvl Split
Bedrooms 4
Full Baths 2
Construction Status Completed
Abv Grd Liv Area 1,122
Year Built 1965
Annual Tax Amount $2,186
Lot Size 0.260 Acres
Acres 0.26
Property Description
Here's a great opportunity to take advantage of a home that has been ''maintained'' by its current owner, yet is ready for the future upgrades that you've been hopeful for. The entire interior of the home has been freshly repainted, and new flooring in both baths, foyer, kitchen, and lower family room and BR. Speaking of BR's...3 upper and 1 lower (with actual windows and a closet). You'll enjoy the wonderfully designed sunroom and fenced in backyard with concrete patio which will be a great ''outdoor canvas'' so to speak for the next artistically inclined owner to re-create an outdoor space with plenty of room for the things like a BBQ and fire pit! In today's escalating marketplace and limited inventory availability we think you'll find this home offers size and value!
Location
State VA
County City Of Roanoke
Area 0140 - City Of Roanoke - Nw
Rooms
Basement Walkout - Partial
Interior
Heating Forced Air Gas
Cooling Central Cooling
Flooring Carpet, Vinyl, Wood
Fireplaces Type Family Room
Appliance Clothes Dryer, Clothes Washer, Dishwasher, Range Electric, Range Hood
Exterior
Exterior Feature Bay Window, Patio, Paved Driveway, Screened Porch
Pool Bay Window, Patio, Paved Driveway, Screened Porch
View Sunrise
Building
Lot Description Cleared, Level Lot
Story 4 Lvl Split
Sewer Public Sewer
Water Public Water
Construction Status Completed
Schools
Elementary Schools Westside
Middle Schools James Breckinridge
High Schools William Fleming
Others
Tax ID 613-0327
Read Less
Bought with REAL BROKER LLC - MCLEAN
GET MORE INFORMATION




