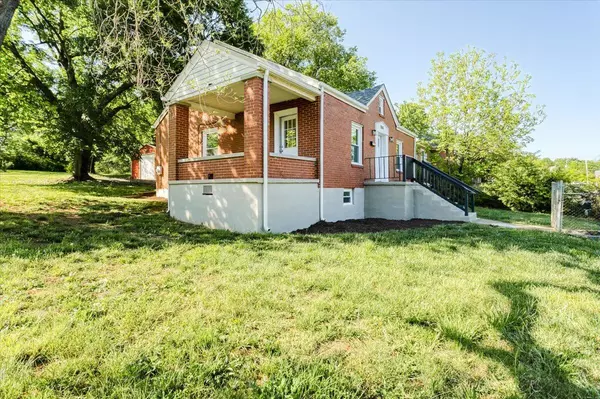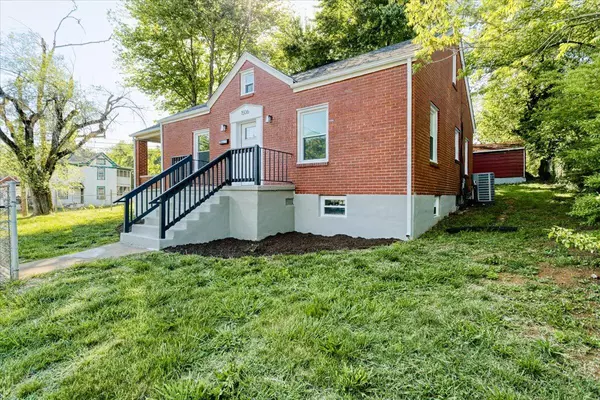For more information regarding the value of a property, please contact us for a free consultation.
1506 Aspen ST Roanoke, VA 24017
Want to know what your home might be worth? Contact us for a FREE valuation!

Our team is ready to help you sell your home for the highest possible price ASAP
Key Details
Sold Price $225,500
Property Type Single Family Home
Sub Type Single Family Residence
Listing Status Sold
Purchase Type For Sale
Square Footage 1,166 sqft
Price per Sqft $193
MLS Listing ID 907337
Sold Date 06/14/24
Style 1.5 Story,Ranch
Bedrooms 3
Full Baths 1
Construction Status Completed
Abv Grd Liv Area 1,166
Year Built 1946
Annual Tax Amount $749
Lot Size 0.380 Acres
Acres 0.38
Property Description
This charming brick home is situated on an oversized corner lot with off-street parking, convenient to major shopping and restaurants. This 3 bedroom, 1 bath home is full of character with arched doorways and refinished wood floors, but has been updated with modern conveniences. Enjoy a brand-new kitchen with stainless-steel appliances and granite countertops, completely updated bathroom, and a full laundry room on the entry level. Upstairs you will find a bedroom and a bonus room, great for an office or crafts. The level yard has a 20 X 24 garage, perfect for automotive or woodshop enthusiasts. Additional features include new appliances, including dishwasher and built-in microwave, granite countertops, refinished floors, freshly painted throughout, entry-level
Location
State VA
County City Of Roanoke
Area 0140 - City Of Roanoke - Nw
Rooms
Basement Walkout - Full
Interior
Interior Features Storage
Heating Heat Pump Electric
Cooling Central Cooling, Heat Pump Electric
Flooring Carpet, Tile - i.e. ceramic, Wood
Appliance Dishwasher, Microwave Oven (Built In), Range Electric, Refrigerator, Sump Pump
Exterior
Exterior Feature Covered Porch, Storage Shed
Garage Garage Detached
Pool Covered Porch, Storage Shed
Community Features Public Transport, Restaurant
Amenities Available Public Transport, Restaurant
Building
Lot Description Gentle Slope
Story 1.5 Story, Ranch
Sewer Public Sewer
Water Public Water
Construction Status Completed
Schools
Elementary Schools Westside
Middle Schools Lucy Addison
High Schools William Fleming
Others
Tax ID 2460220
Read Less
Bought with THE REAL ESTATE GROUP
GET MORE INFORMATION




