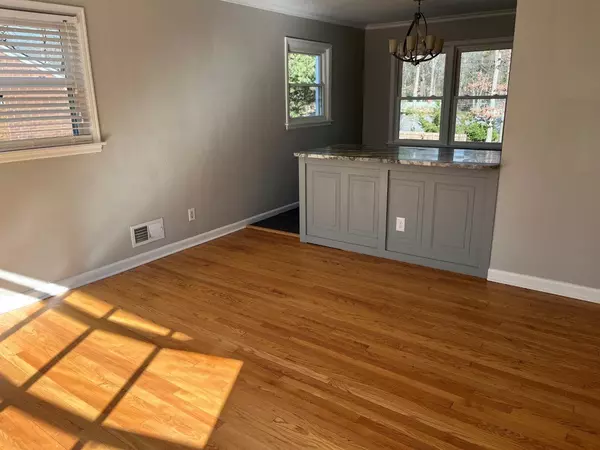For more information regarding the value of a property, please contact us for a free consultation.
5109 Youngwood DR Roanoke, VA 24017
Want to know what your home might be worth? Contact us for a FREE valuation!

Our team is ready to help you sell your home for the highest possible price ASAP
Key Details
Sold Price $229,000
Property Type Single Family Home
Sub Type Single Family Residence
Listing Status Sold
Purchase Type For Sale
Square Footage 1,335 sqft
Price per Sqft $171
Subdivision Norwood
MLS Listing ID 907142
Sold Date 06/19/24
Style Ranch
Bedrooms 3
Full Baths 1
Construction Status Completed
Abv Grd Liv Area 1,068
Year Built 1958
Annual Tax Amount $1,925
Lot Size 0.260 Acres
Acres 0.26
Property Description
Charming 3 bedroom, 1 bathroom residence boasts a host of recent upgrades, making it a perfect blend of classic charm & modern convenience.Stepping inside, you'll be greeted by freshly painted interiors while large windows flood the space with natural light. Additionally, a modern kitchen features stainless steel appliances that encompass the modern feel for the kitchen. Three bedrooms are well-appointed, offering comfort & privacy for every member of the household. The bathroom has been updated to include modern fixtures & a fresh, contemporary look. Outside, you'll find a fenced yard that provides a safe & private space for outdoor activities. Relax on the back porch with your morning coffee or host summer barbecues with friends & family. Recent upgrades include a new roof & a brand
Location
State VA
County City Of Roanoke
Area 0140 - City Of Roanoke - Nw
Zoning R-7
Rooms
Basement Full Basement
Interior
Interior Features Ceiling Fan
Heating Forced Air Gas
Cooling Central Cooling
Flooring Carpet, Slate, Tile - i.e. ceramic, Wood
Appliance Microwave Oven (Built In), Range Electric, Refrigerator
Exterior
Exterior Feature Deck, Paved Driveway
Pool Deck, Paved Driveway
Building
Lot Description Cleared, Gentle Slope
Story Ranch
Sewer Public Sewer
Water Public Water
Construction Status Completed
Schools
Elementary Schools Westside
Middle Schools James Breckinridge
High Schools William Fleming
Others
Tax ID 6131712
Read Less
Bought with NEST REALTY ROANOKE
GET MORE INFORMATION




