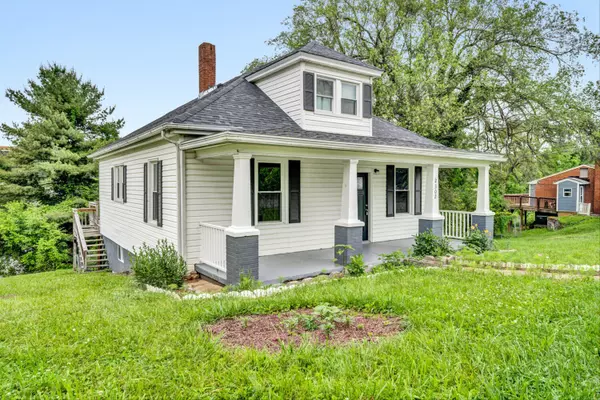For more information regarding the value of a property, please contact us for a free consultation.
2302 Vale AVE Roanoke, VA 24012
Want to know what your home might be worth? Contact us for a FREE valuation!

Our team is ready to help you sell your home for the highest possible price ASAP
Key Details
Sold Price $206,000
Property Type Single Family Home
Sub Type Single Family Residence
Listing Status Sold
Purchase Type For Sale
Square Footage 1,225 sqft
Price per Sqft $168
Subdivision Kenwood
MLS Listing ID 907646
Sold Date 06/20/24
Style 1.5 Story
Bedrooms 2
Full Baths 2
Construction Status Completed
Abv Grd Liv Area 1,225
Year Built 1940
Annual Tax Amount $1,832
Lot Size 10,454 Sqft
Acres 0.24
Property Description
Welcome to this Charming 2 bed 2 bath Roanoke City Home on 2 lots. Enjoy the perks of one level living with everythingneeded on the entry. Step inside from the rocking chair front porch to the huge living room with great natural light and wired for GloFiber. Large kitchen with newer appliances, cabinets and tons of room for food prep and entertaining. Rounding out the entry level is the large entry level primary bedroom, Laundry nook, full bath with gorgeous tilework and enclosed rear porch/mudroom area that goes out to the deck. Head upstairs to find a large finished bedroom with full bath. The basement is super clean with tons of storage space that could be finished and walks out with no stairs. Great corner lot and room to grow with the additional lot and great formal garden ready
Location
State VA
County City Of Roanoke
Area 0150 - City Of Roanoke - Ne
Rooms
Basement Walkout - Partial
Interior
Interior Features Breakfast Area, Ceiling Fan, Storage
Heating Heat Pump Electric
Cooling Central Cooling, Heat Pump Electric
Flooring Carpet, Luxury Vinyl Plank, Tile - i.e. ceramic
Appliance Clothes Dryer, Clothes Washer, Dishwasher, Microwave Oven (Built In), Range Electric, Refrigerator
Exterior
Exterior Feature Deck, Formal Garden
Pool Deck, Formal Garden
Community Features Restaurant, Trail Access
Amenities Available Restaurant, Trail Access
Building
Lot Description Down Slope, Gentle Slope
Story 1.5 Story
Sewer Private Septic
Water Public Water
Construction Status Completed
Schools
Elementary Schools Fallon Park
Middle Schools John P. Fishwick
High Schools William Fleming
Others
Tax ID 3321201 & 3321202
Read Less
Bought with RE/MAX REAL ESTATE ONE
GET MORE INFORMATION




