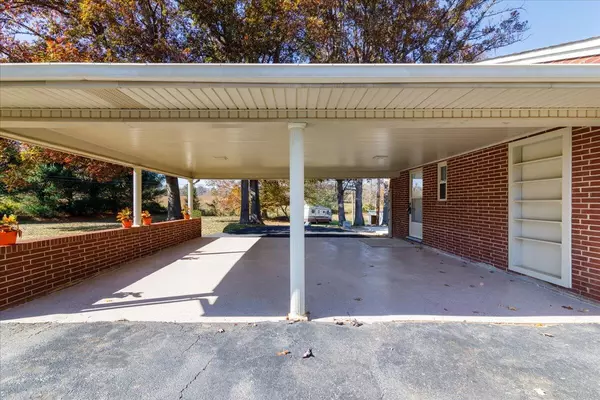For more information regarding the value of a property, please contact us for a free consultation.
1777 Virgil H Goode HWY Rocky Mount, VA 24151
Want to know what your home might be worth? Contact us for a FREE valuation!

Our team is ready to help you sell your home for the highest possible price ASAP
Key Details
Sold Price $310,000
Property Type Single Family Home
Sub Type Single Family Residence
Listing Status Sold
Purchase Type For Sale
Square Footage 2,317 sqft
Price per Sqft $133
MLS Listing ID 902719
Sold Date 06/17/24
Style Ranch
Bedrooms 4
Full Baths 2
Half Baths 1
Construction Status Completed
Abv Grd Liv Area 2,317
Year Built 1958
Annual Tax Amount $1,208
Lot Size 2.000 Acres
Acres 2.0
Property Description
Totally remodeled BRICK ranch! Located between Rocky Mount and Bassett. One level living with 2317 sq. ft. on entry level. Foyer, living room, PRIMARY BEDROOM with walk-in closet, laundry/mudroom, open kitchen, dining and family room with masonry fireplace, 12x14 SUNROOM. Lower level features 1738 sq. ft. of unfinished area with attached 22x21 carport. 24x24 detached 2 car garage with oil changing pit, and 24x30 garage with open bay. Nice paved circle driveway with pavement to the carports and garage in rear of property. Solar panels for preheating hot water. Perfect for the car collector. Taxes estimated as per county GIS information. Acreage estimated around 2+, survey to be completed. Additional acreage available and survey will not be completed until that is determined by buyer.
Location
State VA
County Franklin County
Area 0400 - Franklin County
Zoning NZ
Rooms
Basement Walkout - Full
Interior
Interior Features Breakfast Area, Ceiling Fan, Masonry Fireplace, Skylight, Storage, Walk-in-Closet
Heating Heat Pump Electric
Cooling Heat Pump Electric
Flooring Carpet, Luxury Vinyl Plank, Tile - i.e. ceramic, Wood
Fireplaces Number 1
Fireplaces Type Family Room
Appliance Dishwasher, Range Electric
Exterior
Exterior Feature Covered Porch, Garden Space, Patio, Paved Driveway, Storage Shed, Sunroom
Garage Carport Attached
Pool Covered Porch, Garden Space, Patio, Paved Driveway, Storage Shed, Sunroom
View Sunrise, Sunset
Building
Lot Description Gentle Slope, Up Slope
Story Ranch
Sewer Private Septic
Water Private Well
Construction Status Completed
Schools
Elementary Schools Closed -Henry
Middle Schools Ben Franklin Middle
High Schools Franklin County
Others
Tax ID 1110018300 & part 1110018400
Read Less
Bought with Non-Member Transaction Office
GET MORE INFORMATION




