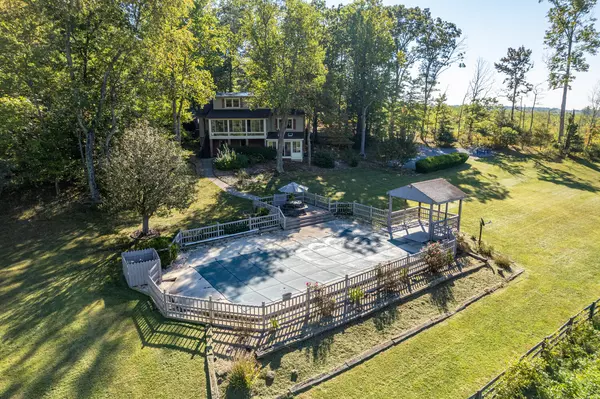For more information regarding the value of a property, please contact us for a free consultation.
8079 Wheats Valley RD Bedford, VA 24523
Want to know what your home might be worth? Contact us for a FREE valuation!

Our team is ready to help you sell your home for the highest possible price ASAP
Key Details
Sold Price $700,000
Property Type Single Family Home
Sub Type Single Family Residence
Listing Status Sold
Purchase Type For Sale
Square Footage 3,521 sqft
Price per Sqft $198
MLS Listing ID 902042
Sold Date 06/20/24
Style Cape Cod
Bedrooms 4
Full Baths 3
Half Baths 1
Construction Status Completed
Abv Grd Liv Area 2,505
Year Built 1977
Annual Tax Amount $3,063
Lot Size 9.960 Acres
Acres 9.96
Property Description
This North County home is situated on 9.96 acres with views sent from heaven. Perfectly set at the base of the Peaks of Otter this home does not disappoint. The more than 3500 sq ft home boasts of 4 bedrooms, 3.5 baths, a gas log fireplace in the living room, a custom built breakfast nook and benches, double oven electric range, a wood stove and bar in the family room, a separate hot tub room on the lower level, and a Florida room on the main level, providing stunning views of the Peaks of Otter. The views of the Peaks are abundant from many locations in the home and the entertaining on summer days by the in-ground pool while enjoying the views of a vacation setting makes being at home peaceful and relaxing. The sounds of Stony Creek running along the wooded back of the property sets
Location
State VA
County Bedford County
Area 0600 - Bedford County
Body of Water River or Other
Rooms
Basement Walkout - Full
Interior
Interior Features Book Shelves, Ceiling Fan, Gas Log Fireplace, Hot Tub, Masonry Fireplace, Skylight
Heating Heat Pump Electric
Cooling Heat Pump Electric
Flooring Carpet, Tile - i.e. ceramic, Vinyl, Wood
Fireplaces Number 1
Fireplaces Type Living Room
Appliance Dishwasher, Microwave Oven (Built In), Range Electric, Refrigerator
Exterior
Exterior Feature Covered Porch, Deck, Gazebo, Hot Tub, In-Ground Pool, Screened Porch, Sunroom
Pool Covered Porch, Deck, Gazebo, Hot Tub, In-Ground Pool, Screened Porch, Sunroom
Waterfront Description Waterfront Property
View Mountain, Sunset
Building
Lot Description Cleared
Story Cape Cod
Sewer Private Septic
Water Private Well
Construction Status Completed
Schools
Elementary Schools Big Island
Middle Schools Liberty Middle
High Schools Liberty High
Others
Tax ID 74 1 1
Read Less
Bought with LYONS TEAM, REALTORS(r)
GET MORE INFORMATION




