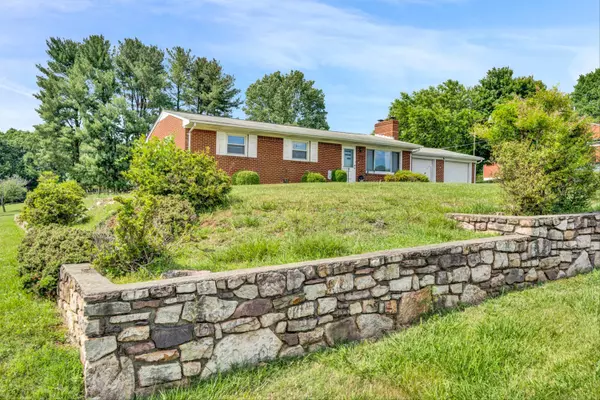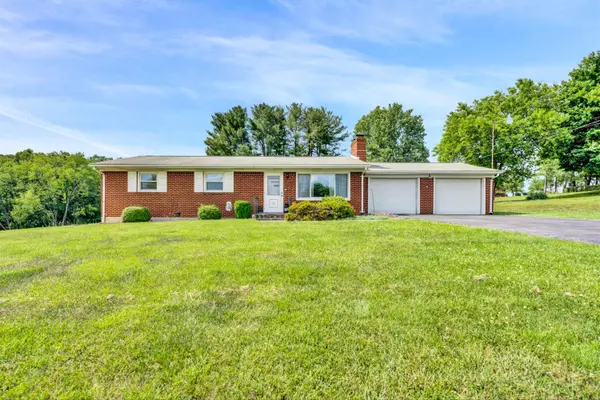For more information regarding the value of a property, please contact us for a free consultation.
2370 Riverdale RD Roanoke, VA 24014
Want to know what your home might be worth? Contact us for a FREE valuation!

Our team is ready to help you sell your home for the highest possible price ASAP
Key Details
Sold Price $230,000
Property Type Single Family Home
Sub Type Single Family Residence
Listing Status Sold
Purchase Type For Sale
Square Footage 2,340 sqft
Price per Sqft $98
Subdivision Riverdale Farm
MLS Listing ID 907901
Sold Date 06/21/24
Style Ranch
Bedrooms 3
Full Baths 1
Construction Status Completed
Abv Grd Liv Area 1,170
Year Built 1955
Annual Tax Amount $1,990
Lot Size 0.560 Acres
Acres 0.56
Property Description
Discover this delightful 3-bedroom, 1-bathroom brick ranch home, perfectly situated in Southeast Roanoke County. Set on a spacious, flat lot with a second lot included in the sale, this property provides ample room for gardening, play or expansion. Experience the best of both worlds with a serene, peaceful lifestyle just minutes from the bustling heart of Downtown Roanoke. This well-maintained home, built by and lovingly cared for by the same family until now, features a convenient two-car garage, ensuring plenty of space for your vehicles and storage needs. The bathroom has been tastefully updated with modern features, combining practicality and style. Embrace the charm and convenience of this inviting home, complete with stunning views and the tranquility you've been searching for.
Location
State VA
County Roanoke County
Area 0220 - Roanoke County - East
Rooms
Basement Full Basement
Interior
Interior Features All Drapes, Ceiling Fan, Masonry Fireplace, Wood Stove
Heating Forced Air Oil, Heat Pump Electric
Cooling Central Cooling, Heat Pump Electric
Flooring Tile - i.e. ceramic, Wood
Fireplaces Number 2
Fireplaces Type Basement, Living Room
Appliance Clothes Dryer, Clothes Washer, Garage Door Opener, Range Electric, Refrigerator
Exterior
Exterior Feature Paved Driveway
Garage Garage Attached
Pool Paved Driveway
View Mountain, Sunrise
Building
Lot Description Cleared, Level Lot
Story Ranch
Sewer Private Septic
Water Private Well
Construction Status Completed
Schools
Elementary Schools Mt. Pleasant
Middle Schools William Byrd
High Schools William Byrd
Others
Tax ID 07.12-01-02-00-0000
Read Less
Bought with MKB, REALTORS(r)
GET MORE INFORMATION




