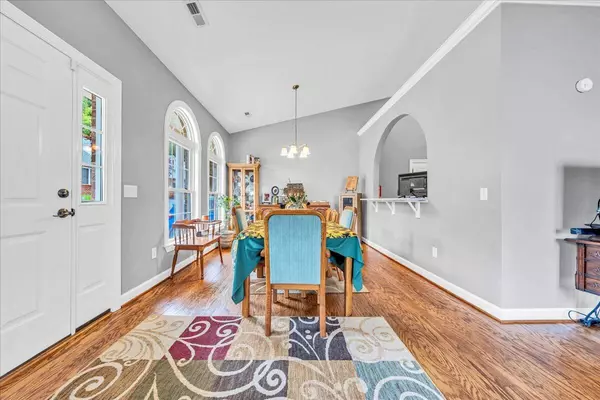For more information regarding the value of a property, please contact us for a free consultation.
5415 Quail Ridge CT Roanoke, VA 24018
Want to know what your home might be worth? Contact us for a FREE valuation!

Our team is ready to help you sell your home for the highest possible price ASAP
Key Details
Sold Price $430,000
Property Type Single Family Home
Sub Type Single Family Residence
Listing Status Sold
Purchase Type For Sale
Square Footage 2,550 sqft
Price per Sqft $168
Subdivision Quail Ridge At Hunting Hills
MLS Listing ID 907323
Sold Date 06/28/24
Style 1.5 Story,Patio
Bedrooms 3
Full Baths 2
Construction Status Completed
Abv Grd Liv Area 2,550
Year Built 2005
Annual Tax Amount $1,700
Lot Size 5,227 Sqft
Acres 0.12
Property Description
This is the one you have been waiting for. Gorgeous patio home in desirable SW County neighborhood of Hunting Hills. Spacious & open floor plan recently remodeled. Refinished hardwood & tile on entry level, vaulted great room w/gas log fireplace & vaulted dining. Vaulted kitchen w/updated cabinets, granite, tiled backsplash, under & over cabinet lighting & black stainless appliances, oversized primary bedroom w/walk-in & French doors to private patio, remodeled primary bath w/double sinks, jetted tub & shower, 2nd bedroom and sunroom for the plant lover! Upper level offers a 3rd bedroom or ideal separation for the home office. Oversized 2-car garage & laundry area. Rocking chair front porch w/recessed lighting & private backyard fenced for pets. This one is sure to please!
Location
State VA
County Roanoke County
Area 0230 - Roanoke County - South
Rooms
Basement Slab
Interior
Interior Features Cathedral Ceiling, Ceiling Fan, Gas Log Fireplace, Storage, Walk-in-Closet, Whirlpool Bath
Heating Forced Air Gas
Cooling Central Cooling
Flooring Carpet, Luxury Vinyl Plank, Tile - i.e. ceramic, Wood
Fireplaces Type Great Room
Appliance Dishwasher, Disposer, Garage Door Opener, Microwave Oven (Built In), Range Electric, Refrigerator
Exterior
Exterior Feature Covered Porch, Patio, Paved Driveway, Sunroom
Garage Garage Attached
Pool Covered Porch, Patio, Paved Driveway, Sunroom
Community Features Public Transport, Restaurant
Amenities Available Public Transport, Restaurant
Building
Story 1.5 Story, Patio
Sewer Public Sewer
Water Public Water
Construction Status Completed
Schools
Elementary Schools Clearbrook
Middle Schools Cave Spring
High Schools Cave Spring
Others
Tax ID 087.08-06-09.00-0000
Read Less
Bought with VIRGINIA REALTY GROUP
GET MORE INFORMATION




