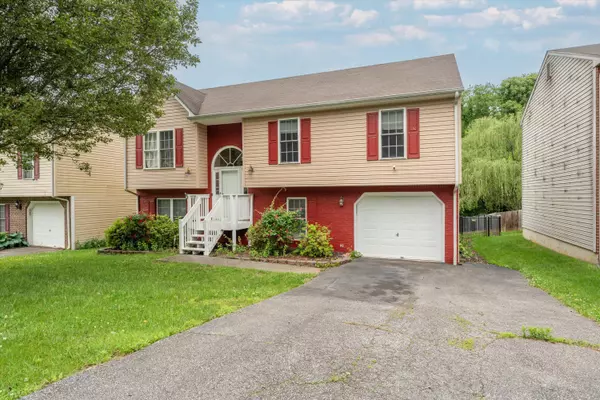For more information regarding the value of a property, please contact us for a free consultation.
4862 Horseman DR Roanoke, VA 24019
Want to know what your home might be worth? Contact us for a FREE valuation!

Our team is ready to help you sell your home for the highest possible price ASAP
Key Details
Sold Price $295,000
Property Type Single Family Home
Sub Type Single Family Residence
Listing Status Sold
Purchase Type For Sale
Square Footage 1,979 sqft
Price per Sqft $149
Subdivision Read Mountain North
MLS Listing ID 907763
Sold Date 07/01/24
Style Split-Foyer
Bedrooms 4
Full Baths 3
Construction Status Completed
Abv Grd Liv Area 1,979
Year Built 2001
Annual Tax Amount $2,888
Lot Size 7,840 Sqft
Acres 0.18
Property Description
4-BR, 3-Bath Split Foyer home offers the perfect blend of comfort & functionality. The upper level has a spacious dining area, with a cozy gas log fireplace, ideal for intimate gatherings or family dinners. 4-BR, 3-Bath Split Foyer home offers the perfect blend of comfort & functionality. The upper level boasts a spacious dining area, complemented by a cozy gas log fireplace, ideal for intimate gatherings or family dinners. Escape to the serene Master BR with its private full bath, providing a peaceful retreat after a long day. Two additional BRs & another full bath offer ample space for family or guests. The lower level features a versatile den w/another fireplace, perfect for movie nights or a home office. Step outside to the fenced backyard offering privacy & space for outdoor...
Location
State VA
County City Of Roanoke
Area 0150 - City Of Roanoke - Ne
Rooms
Basement Slab
Interior
Interior Features Cathedral Ceiling, Ceiling Fan, Storage, Walk-in-Closet
Heating Heat Pump Gas
Cooling Central Cooling
Flooring Carpet, Vinyl, Wood
Fireplaces Number 2
Fireplaces Type Den, Kitchen
Appliance Clothes Dryer, Clothes Washer, Dishwasher, Disposer, Range Electric
Exterior
Exterior Feature Deck, Fenced Yard, Paved Driveway
Garage Garage Attached
Pool Deck, Fenced Yard, Paved Driveway
Community Features Public Transport, Restaurant
Amenities Available Public Transport, Restaurant
View City
Building
Lot Description Cleared
Story Split-Foyer
Sewer Public Sewer
Water Public Water
Construction Status Completed
Schools
Elementary Schools Monterey
Middle Schools James Breckinridge
High Schools William Fleming
Others
Tax ID 740-0248
Read Less
Bought with REAL BROKER LLC - DGA-SALEM
GET MORE INFORMATION




