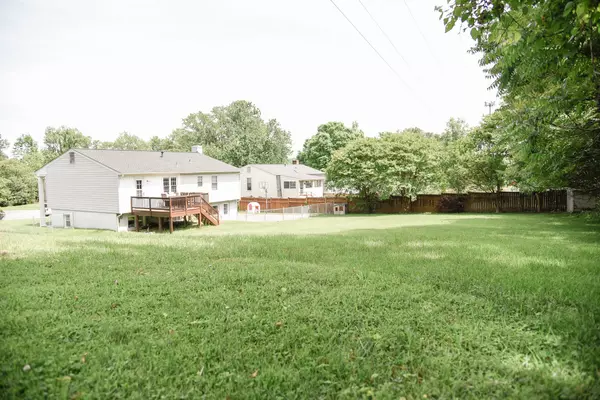For more information regarding the value of a property, please contact us for a free consultation.
3724 London CIR Roanoke, VA 24018
Want to know what your home might be worth? Contact us for a FREE valuation!

Our team is ready to help you sell your home for the highest possible price ASAP
Key Details
Sold Price $325,000
Property Type Single Family Home
Sub Type Single Family Residence
Listing Status Sold
Purchase Type For Sale
Square Footage 2,132 sqft
Price per Sqft $152
Subdivision Windsor Hills
MLS Listing ID 907628
Sold Date 07/01/24
Style Split-Foyer
Bedrooms 4
Full Baths 2
Half Baths 1
Construction Status Completed
Abv Grd Liv Area 2,132
Year Built 1968
Annual Tax Amount $2,986
Lot Size 0.420 Acres
Acres 0.42
Property Description
From the outside to the inside, this house captivates the feeling of home! Presenting 4 Beds, 2.5 Baths, 2132 Finished Square Feet, Split-Foyer home located on quiet, Cul-de-sac Street in desirable Location! Relax on the covered rocking chair front porch or enjoy the deck which overlooks the level, park-like backyard! Inside features an easy flow floorplan with connecting family room, dining area, and kitchen! Each room is spacious and bright with lots of natural light! The lower-level invites relaxation with cozy family room area, sizable full bath, large bedroom, separate laundry room, and 1 car garage! The open, level driveway space has a built-in basketball hoop perfect for recreation or practice! Come see!!
Location
State VA
County Roanoke County
Area 0230 - Roanoke County - South
Rooms
Basement Slab
Interior
Interior Features Ceiling Fan, Gas Log Fireplace
Heating Forced Air Gas
Cooling Central Cooling
Flooring Carpet, Laminate, Tile - i.e. ceramic, Wood
Fireplaces Number 1
Fireplaces Type Family Room
Appliance Clothes Dryer, Clothes Washer, Dishwasher, Garage Door Opener, Microwave Oven (Built In), Range Electric, Refrigerator
Exterior
Exterior Feature Deck, Paved Driveway, Storage Shed
Garage Garage Under
Pool Deck, Paved Driveway, Storage Shed
Building
Lot Description Level Lot
Story Split-Foyer
Sewer Public Sewer
Water Public Water
Construction Status Completed
Schools
Elementary Schools Oak Grove
Middle Schools Hidden Valley
High Schools Hidden Valley
Others
Tax ID 076.08-06-05.00-0000
Read Less
Bought with BERKSHIRE HATHAWAY HOMESERVICES PREMIER, REALTORS(r) - MAIN
GET MORE INFORMATION




