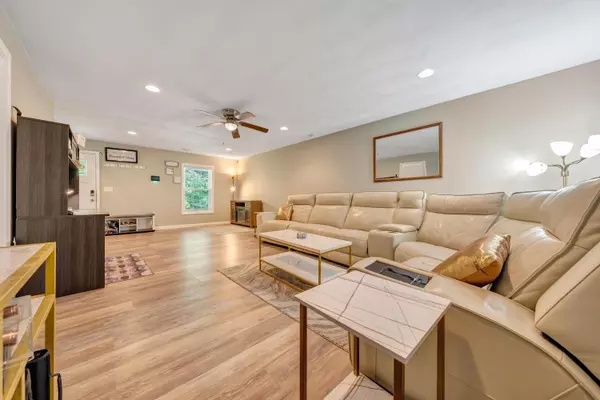For more information regarding the value of a property, please contact us for a free consultation.
2126 Brookside LN Roanoke, VA 24014
Want to know what your home might be worth? Contact us for a FREE valuation!

Our team is ready to help you sell your home for the highest possible price ASAP
Key Details
Sold Price $261,000
Property Type Single Family Home
Sub Type Single Family Residence
Listing Status Sold
Purchase Type For Sale
Square Footage 1,680 sqft
Price per Sqft $155
Subdivision Rosewood Park
MLS Listing ID 907599
Sold Date 07/02/24
Style 2 Story
Bedrooms 3
Full Baths 2
Half Baths 1
Construction Status Completed
Abv Grd Liv Area 1,680
Year Built 2021
Annual Tax Amount $2,387
Lot Size 0.270 Acres
Acres 0.27
Property Description
Enjoy spacious custom-built living tucked away on 0.27 acres in a private wooded setting. Pull into an inviting stamped concrete driveway, leading to a large front porch that extends across the entire front of the home that allows you to relax and enjoy the beautiful views while drinking your morning coffee. Step into an oversized living room with an open floor plan, with luxury vinyl planking floors on the entire entry level. Eat in kitchen with custom cut granite countertops, and all new 2021 appliances. Upstairs you will find three spacious carpeted bedrooms, while the master boasts an en suite bathroom with gorgeous flooring and a private upper back deck, perfect for relaxation after a long day. This home is the perfect blend of comfort and luxury. Schedule your private tour today!
Location
State VA
County City Of Roanoke
Area 0170 - City Of Roanoke - Garden City
Rooms
Basement Slab
Interior
Interior Features Ceiling Fan, Walk-in-Closet
Heating Heat Pump Electric
Cooling Heat Pump Water
Flooring Carpet, Luxury Vinyl Plank, Tile - i.e. ceramic
Fireplaces Type Great Room, Kitchen, Primary Bedroom
Appliance Dishwasher, Microwave Oven (Built In), Range Electric, Refrigerator
Exterior
Exterior Feature Balcony, Covered Porch, Deck, Paved Driveway, Storage Shed
Pool Balcony, Covered Porch, Deck, Paved Driveway, Storage Shed
Community Features Restaurant
Amenities Available Restaurant
Building
Story 2 Story
Sewer Public Sewer
Water Public Water
Construction Status Completed
Schools
Elementary Schools Garden City
Middle Schools John P. Fishwick
High Schools Patrick Henry
Others
Tax ID 4450202
Read Less
Bought with NEST REALTY ROANOKE
GET MORE INFORMATION




