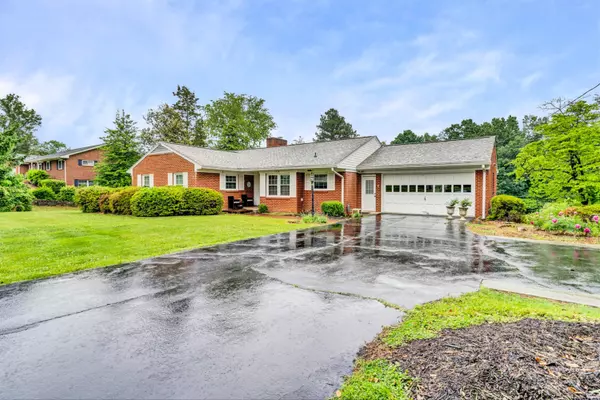For more information regarding the value of a property, please contact us for a free consultation.
1936 Aberdeen AVE Roanoke, VA 24018
Want to know what your home might be worth? Contact us for a FREE valuation!

Our team is ready to help you sell your home for the highest possible price ASAP
Key Details
Sold Price $373,500
Property Type Single Family Home
Sub Type Single Family Residence
Listing Status Sold
Purchase Type For Sale
Square Footage 2,485 sqft
Price per Sqft $150
Subdivision Windsor Hills
MLS Listing ID 907567
Sold Date 06/27/24
Style Ranch
Bedrooms 3
Full Baths 3
Construction Status Completed
Abv Grd Liv Area 1,685
Year Built 1955
Annual Tax Amount $3,675
Lot Size 1.110 Acres
Acres 1.11
Property Description
Nestled in the sought-after Windsor Hills neighborhood, this stunning ranch-style home boasts 3 bedrooms and 3 bathrooms, offering a many desirable features. With two primary bedrooms conveniently situated on the main level, along with a potential office or 4th bedroom on the lower level, this residence offers both flexibility & comfort. Updated highlights include a brand-new roof, refreshed windows, & elegant hardwood flooring throughout. The spacious garage & ample parking ensure convenience for all residents & guests. Enjoy abundant natural light streaming through the expansive picture windows, offering serene views of the sprawling 1+ acre yard. Cozy up by the gas log fireplace in the living room or gather around the wood-burning fireplace in the finished family room downstairs.
Location
State VA
County City Of Roanoke
Area 0130 - City Of Roanoke - Sw
Rooms
Basement Full Basement
Interior
Interior Features Breakfast Area, Gas Log Fireplace, Masonry Fireplace, Storage
Heating Baseboard Gas
Cooling Central Cooling
Flooring Carpet, Concrete, Tile - i.e. ceramic
Fireplaces Number 2
Fireplaces Type Family Room, Living Room
Appliance Dishwasher, Disposer, Garage Door Opener, Range Electric, Refrigerator
Exterior
Exterior Feature Paved Driveway, Screened Porch, Sunroom
Garage Garage Attached
Pool Paved Driveway, Screened Porch, Sunroom
Building
Lot Description Gentle Slope, Level Lot
Story Ranch
Sewer Public Sewer
Water Public Water
Construction Status Completed
Schools
Elementary Schools Grandin Court
Middle Schools Woodrow Wilson
High Schools Patrick Henry
Others
Tax ID 5060228
Read Less
Bought with FATHOM REALTY VA LLC
GET MORE INFORMATION




