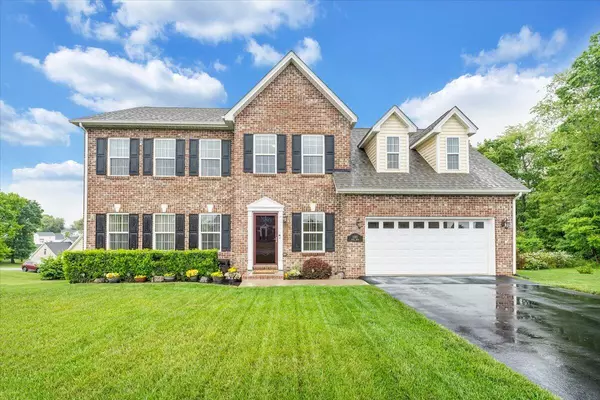For more information regarding the value of a property, please contact us for a free consultation.
1585 Diana DR Christiansburg, VA 24073
Want to know what your home might be worth? Contact us for a FREE valuation!

Our team is ready to help you sell your home for the highest possible price ASAP
Key Details
Sold Price $485,000
Property Type Single Family Home
Sub Type Single Family Residence
Listing Status Sold
Purchase Type For Sale
Square Footage 2,296 sqft
Price per Sqft $211
MLS Listing ID 907627
Sold Date 07/11/24
Style 2 Story,Colonial
Bedrooms 4
Full Baths 2
Half Baths 1
Construction Status Completed
Abv Grd Liv Area 2,296
Year Built 2015
Annual Tax Amount $3,375
Lot Size 10,018 Sqft
Acres 0.23
Property Description
Bigger, better and more beautiful than just about anything else at this price point, this elegant 4 BR, 2.5 home in the Gables at Kensington is filled with designer touches and gorgeous VIEWS throughout. From the moment you step inside, you'll know this home has something that sets it apart - gleaming hardwoods, raised ceilings, an expanded floorplan, high-end trim work, a big bay window with expansive views all the way to Brush Mountain ... and a breezy white kitchen that's squeaky-clean from top to bottom. Imagine enjoying your morning coffee in the breakfast nook as the light floods the valley below ... or meander outside onto the multi-level deck and patio to enjoy the mountain breezes.
Location
State VA
County Montgomery County
Area 1000 - Montgomery County
Rooms
Basement Walkout - Full
Interior
Interior Features Breakfast Area, Ceiling Fan, Gas Log Fireplace, Walk-in-Closet
Heating Heat Pump Electric
Cooling Heat Pump Electric
Flooring Carpet, Tile - i.e. ceramic, Wood
Fireplaces Number 1
Fireplaces Type Living Room
Appliance Dishwasher, Disposer, Garage Door Opener, Microwave Oven (Built In), Range Gas
Exterior
Exterior Feature Bay Window, Deck, Patio, Paved Driveway, Storage Shed
Garage Garage Attached
Pool Bay Window, Deck, Patio, Paved Driveway, Storage Shed
Community Features Trail Access
Amenities Available Trail Access
View Mountain
Building
Lot Description Views
Story 2 Story, Colonial
Sewer Public Sewer
Water Public Water
Construction Status Completed
Schools
Elementary Schools Other - See Remarks
Middle Schools Other - See Remarks
High Schools Other - See Remarks
Others
Tax ID 555-3A
Read Less
Bought with BARKER REALTY CO
GET MORE INFORMATION




