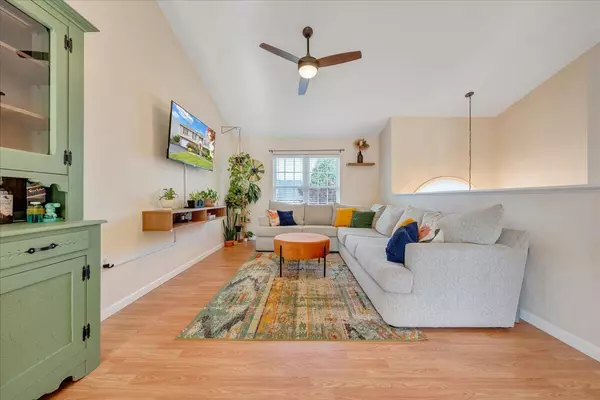For more information regarding the value of a property, please contact us for a free consultation.
4819 Golfview DR Roanoke, VA 24019
Want to know what your home might be worth? Contact us for a FREE valuation!

Our team is ready to help you sell your home for the highest possible price ASAP
Key Details
Sold Price $292,000
Property Type Single Family Home
Sub Type Single Family Residence
Listing Status Sold
Purchase Type For Sale
Square Footage 1,985 sqft
Price per Sqft $147
Subdivision Read Mountain North
MLS Listing ID 907552
Sold Date 07/12/24
Style Split-Foyer
Bedrooms 4
Full Baths 3
Construction Status Completed
Abv Grd Liv Area 1,170
Year Built 2002
Annual Tax Amount $3,211
Lot Size 10,454 Sqft
Acres 0.24
Property Description
Welcome to your dream home nestled in the heart of Roanoke, just a stone's throw away from Ole Monterey Golf Club. This stunning split-level offers the perfect blend of convenience, comfort, and captivating views of the Blue Ridge mountains. The main level seamlessly integrates the living, dining, and kitchen areas, making it ideal for both relaxed family living and entertaining guests. All four bedrooms are generously sized offering ample space for rest and relaxation. The master suite provides a serene sanctuary, complete with an ensuite bathroom for added privacy and convenience. Outside, the beauty of nature beckons as you step onto the deck to savor panoramic views of the surrounding mountains. Whether you're enjoying your morning coffee orunwinding after a long day, this outdoor
Location
State VA
County City Of Roanoke
Area 0150 - City Of Roanoke - Ne
Rooms
Basement Walkout - Full
Interior
Interior Features Ceiling Fan, Skylight
Heating Forced Air Gas
Cooling Central Cooling
Flooring Carpet, Laminate, Vinyl
Appliance Dishwasher, Microwave Oven (Built In), Range Electric, Refrigerator
Exterior
Exterior Feature Deck, Paved Driveway
Garage Garage Under
Pool Deck, Paved Driveway
View Mountain
Building
Lot Description Cleared, Down Slope
Story Split-Foyer
Sewer Public Sewer
Water Public Water
Construction Status Completed
Schools
Elementary Schools Monterey
Middle Schools Lucy Addison
High Schools William Fleming
Others
Tax ID 740026
Read Less
Bought with RE/MAX ALL STARS
GET MORE INFORMATION




