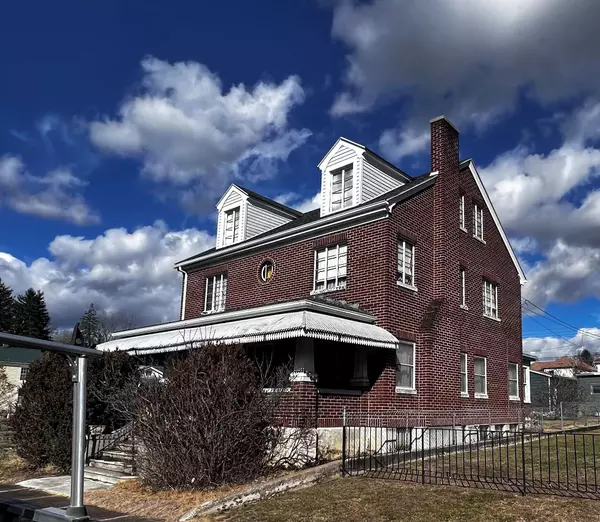For more information regarding the value of a property, please contact us for a free consultation.
404 Main ST Clifton Forge, VA 24422
Want to know what your home might be worth? Contact us for a FREE valuation!

Our team is ready to help you sell your home for the highest possible price ASAP
Key Details
Sold Price $174,950
Property Type Single Family Home
Sub Type Single Family Residence
Listing Status Sold
Purchase Type For Sale
Square Footage 1,824 sqft
Price per Sqft $95
MLS Listing ID 906200
Sold Date 07/17/24
Style Foursquare
Bedrooms 6
Full Baths 2
Construction Status Completed
Abv Grd Liv Area 1,824
Year Built 1946
Annual Tax Amount $620
Lot Size 0.300 Acres
Acres 0.3
Property Description
Step into elegance w/ this custom residence. From teakwood timber framing to grand living & dining rooms, every detail exudes charm. Attn to detail is evident throughout, from picture rail moldings to checkerboard tile in the bathroom. 3rd level bedrooms stay cozy w/ lower floor heating, spacious eat-in kitchen, back porch w/ wood-slatted ceiling & large front porch. Some replacement windows ensure both energy efficiency & preservation of the home's architectural integrity, granite-topped vanity & white tile in the bathroom add modern touches w/o compromising its vintage charm. Large metal garage accessed by the alley, smaller garage, once used for coal storage, adds to the property's historical charm. Expansive double lot, custom indoor greenhouse, rough-finished bathroom in basement..
Location
State VA
County Alleghany County
Area 2700 - Alleghany County
Rooms
Basement Full Basement
Interior
Interior Features Attic Fan, Book Shelves, Masonry Fireplace, Storage
Heating Radiator Gas Heat
Cooling No Cooling System
Flooring Carpet, Wood
Fireplaces Number 1
Fireplaces Type Living Room
Appliance Range Electric, Refrigerator
Exterior
Exterior Feature Covered Porch, Fenced Yard, Garden Space, Greenhouse, Storage Shed
Garage Garage Detached
Pool Covered Porch, Fenced Yard, Garden Space, Greenhouse, Storage Shed
Community Features Restaurant, Trail Access
Amenities Available Restaurant, Trail Access
View City
Building
Lot Description Cleared
Story Foursquare
Sewer Public Sewer
Water Public Water
Construction Status Completed
Schools
Elementary Schools Mountain View
Middle Schools Other - See Remarks
High Schools Other - See Remarks
Others
Tax ID 12300-01-025-0050
Read Less
Bought with BERKSHIRE HATHAWAY HOMESERVICES PREMIER, REALTORS(r) - NORTH
GET MORE INFORMATION


