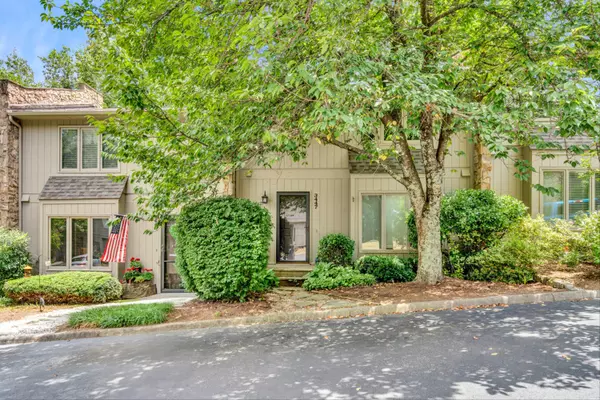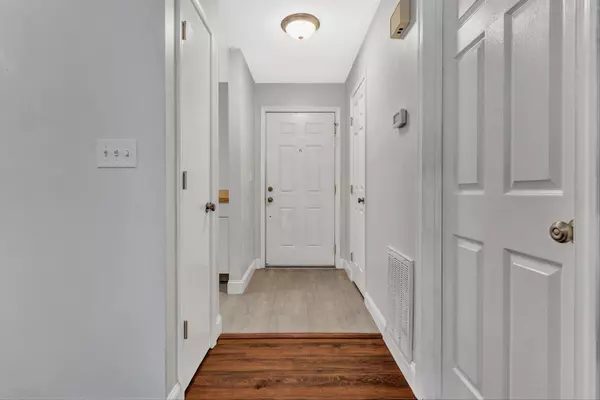For more information regarding the value of a property, please contact us for a free consultation.
3447 Londonderry CT Roanoke, VA 24018
Want to know what your home might be worth? Contact us for a FREE valuation!

Our team is ready to help you sell your home for the highest possible price ASAP
Key Details
Sold Price $265,000
Property Type Townhouse
Sub Type Townhouse
Listing Status Sold
Purchase Type For Sale
Square Footage 1,539 sqft
Price per Sqft $172
Subdivision Stonehenge
MLS Listing ID 908519
Sold Date 07/19/24
Bedrooms 2
Full Baths 2
Half Baths 1
Construction Status Completed
Abv Grd Liv Area 1,239
Year Built 1983
Annual Tax Amount $2,061
Lot Size 2,613 Sqft
Acres 0.06
Property Description
Beautiful 2 bedroom, 2.5 bathroom townhouse nestled in a superb location! The interior has been almost completely refinished -including fresh paint, new luxury vinyl and carpet flooring, new light fixtures, new trim and baseboards, some new doors, new back deck, and new insulation inthe unfinished area of the basement. Entry level features a kitchen, open dining area/living room, half bathroom and a large sliding door that opens to the backdeck. Both upstairs bedrooms include en-suite bathrooms and walk-in closets. The lower level is partially finished with an additional family room or rec room androughed-in half bathroom (working sink, but toilet would need to be installed). Additional features include plenty of storage space, a private patio and seasonalmountain views.
Location
State VA
County Roanoke County
Area 0230 - Roanoke County - South
Rooms
Basement Walkout - Full
Interior
Interior Features Ceiling Fan, Storage, Walk-in-Closet
Heating Heat Pump Electric
Cooling Heat Pump Electric
Flooring Carpet, Luxury Vinyl Plank, Vinyl
Fireplaces Number 1
Fireplaces Type Living Room
Appliance Dishwasher, Range Electric, Refrigerator
Exterior
Exterior Feature Deck, Patio
Pool Deck, Patio
Community Features Common Pool
Amenities Available Common Pool
Building
Lot Description Level Lot
Sewer Public Sewer
Water Public Water
Construction Status Completed
Schools
Elementary Schools Penn Forest
Middle Schools Cave Spring
High Schools Cave Spring
Others
Tax ID 087.11-05-19.00-0000
Read Less
Bought with REAL BROKER LLC - DGA-SALEM
GET MORE INFORMATION




