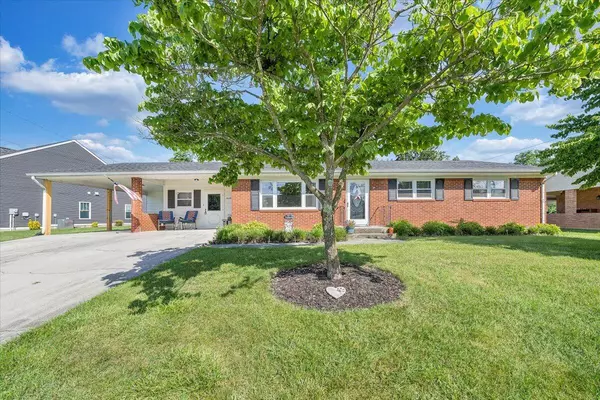For more information regarding the value of a property, please contact us for a free consultation.
505 Chamberlain LN Salem, VA 24153
Want to know what your home might be worth? Contact us for a FREE valuation!

Our team is ready to help you sell your home for the highest possible price ASAP
Key Details
Sold Price $310,000
Property Type Single Family Home
Sub Type Single Family Residence
Listing Status Sold
Purchase Type For Sale
Square Footage 1,956 sqft
Price per Sqft $158
Subdivision Forest Lawns
MLS Listing ID 908001
Sold Date 07/25/24
Style 1 Story,Ranch
Bedrooms 3
Full Baths 2
Construction Status Completed
Abv Grd Liv Area 1,304
Year Built 1959
Annual Tax Amount $2,838
Lot Size 0.540 Acres
Acres 0.54
Property Description
Welcome to your next home in Salem! This delightful brick ranch, set on a spacious .54 acre lot, offers 3 beds and 2 baths, providing ample space for comfortable living. Step inside to discover a warm and inviting interior, well-maintained and ready for you to move in. Outside, you'll love the gardening space, patio, & fenced-in yard! Extra features include an attached carport for convenient parking & an outbuilding with 60-amp service, offering endless possibilities! This home combines the best of suburban tranquility with easy access to amenities. Don't miss the opportunity to make this charming property yours. **The buyer will be granted a lender credit of $550 toward the cost of an appraisal if using The Legacy Team of ALCOVA Mortgage.**
Location
State VA
County City Of Salem
Area 0300 - City Of Salem
Rooms
Basement Full Basement
Interior
Interior Features Ceiling Fan, Gas Log Fireplace
Heating Forced Air Gas
Cooling Central Cooling
Flooring Carpet, Wood
Fireplaces Number 2
Fireplaces Type Basement, Family Room
Appliance Dishwasher, Microwave Oven (Built In), Range Electric, Refrigerator
Exterior
Exterior Feature Fenced Yard, Garden Space, Patio, Paved Driveway, Storage Shed
Garage Carport Attached
Pool Fenced Yard, Garden Space, Patio, Paved Driveway, Storage Shed
Building
Lot Description Level Lot, Varied
Story 1 Story, Ranch
Sewer Public Sewer
Water Public Water
Construction Status Completed
Schools
Elementary Schools G. W. Carver
Middle Schools Andrew Lewis
High Schools Salem High
Others
Tax ID 57-2-5
Read Less
Bought with RE/MAX 8
GET MORE INFORMATION




