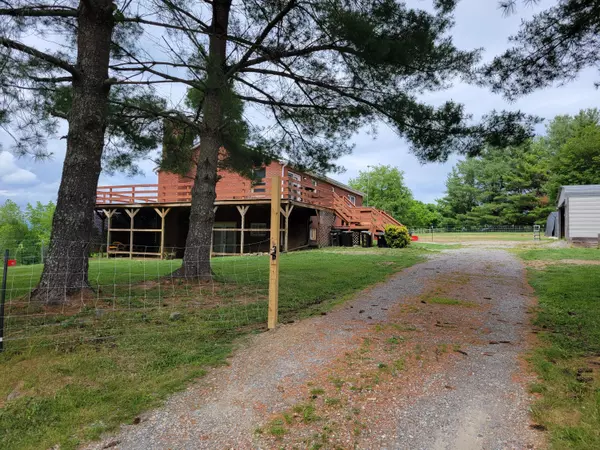For more information regarding the value of a property, please contact us for a free consultation.
6260 Highland RD Dublin, VA 24084
Want to know what your home might be worth? Contact us for a FREE valuation!

Our team is ready to help you sell your home for the highest possible price ASAP
Key Details
Sold Price $260,000
Property Type Single Family Home
Sub Type Single Family Residence
Listing Status Sold
Purchase Type For Sale
Square Footage 2,090 sqft
Price per Sqft $124
MLS Listing ID 907450
Sold Date 07/08/24
Style 1 Story,Ranch
Bedrooms 3
Full Baths 3
Construction Status Completed
Abv Grd Liv Area 1,334
Year Built 1990
Annual Tax Amount $1,504
Lot Size 3.200 Acres
Acres 3.2
Property Description
Nestled in the tranquil countryside, yet minutes from town, this charming home boasts beautiful mountain views and blends modern upgrades with country charm. Recently renovated, the property features a fireplace with new gas logs, fresh flooring throughout, and more. The finished basement is updated with enhanced ventilation, and new flooring. An additional room in the basement offers room for storage or with a little work an extra bedroom. Outside, 3.2 acres of land awaits, ideal for horses or your dream garden. Don't let this beauty slip away--schedule your appointment today! Schools are Riverlawn Elementary, Pulaski Middle and High. All legal/property information must be verified by buyer and buyer's agent for accuracy.
Location
State VA
County Pulaski County
Area 3000 - Pulaski County
Zoning R-2
Rooms
Basement Walkout - Partial
Interior
Interior Features Ceiling Fan, Gas Log Fireplace, Heatolater, Other - See Remarks, Storage
Heating Gas - Propane, Heat Pump Electric
Cooling Heat Pump Electric
Flooring Vinyl
Fireplaces Number 1
Fireplaces Type Basement, Dining Room, Primary Bedroom
Appliance Dishwasher, Microwave Oven (Built In), Other - See Remarks, Range Electric, Refrigerator
Exterior
Exterior Feature Balcony, Deck, Fenced Yard
Garage Carport Detached
Pool Balcony, Deck, Fenced Yard
View Mountain
Building
Lot Description Cleared, Varied
Story 1 Story, Ranch
Sewer Private Septic
Water Public Water
Construction Status Completed
Schools
Elementary Schools Other - See Remarks
Middle Schools Other - See Remarks
High Schools Other - See Remarks
Others
Tax ID 027-5-6
Read Less
Bought with WAINWRIGHT & CO., REALTORS(r)- LAKE
GET MORE INFORMATION




