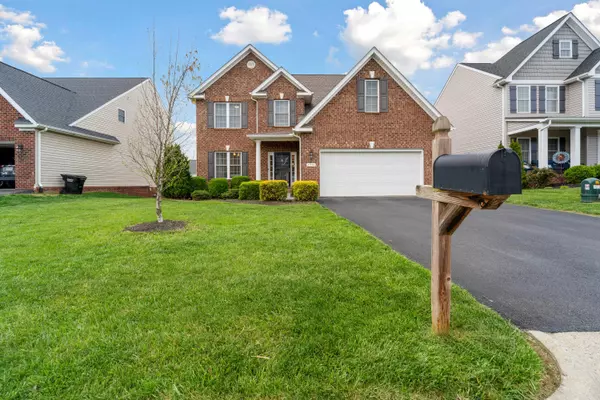For more information regarding the value of a property, please contact us for a free consultation.
2550 Russlen DR Salem, VA 24153
Want to know what your home might be worth? Contact us for a FREE valuation!

Our team is ready to help you sell your home for the highest possible price ASAP
Key Details
Sold Price $532,500
Property Type Single Family Home
Sub Type Single Family Residence
Listing Status Sold
Purchase Type For Sale
Square Footage 3,518 sqft
Price per Sqft $151
Subdivision Russlen Farms
MLS Listing ID 906386
Sold Date 07/31/24
Style 2 Story
Bedrooms 5
Full Baths 3
Half Baths 1
Construction Status Completed
Abv Grd Liv Area 2,444
Year Built 2013
Annual Tax Amount $4,546
Lot Size 7,405 Sqft
Acres 0.17
Property Description
Stunning residence nestled in Russlen Farms, boasting picturesque mountain views visible from both indoors and the rear deck.This elegant 2-story home features 5 bedrooms and 3.5 bathrooms. The inviting open-concept design seamlessly connects the family room and kitchen, which isfully equipped with stainless steel appliances, granite countertops, and a spacious walk-in pantry. Residents of Russlen Farms can indulge in community amenitiessuch as a pool, clubhouse, exercise facility, playground, and nearby walking trails, adding to the allure of this captivating property. Come see this beautiful home today!
Location
State VA
County Roanoke County
Area 0240 - Roanoke County - West
Rooms
Basement Full Basement
Interior
Interior Features Breakfast Area, Ceiling Fan, Gas Log Fireplace, Storage, Walk-in-Closet
Heating Forced Air Gas, Heat Pump Electric
Cooling Central Cooling
Flooring Carpet, Tile - i.e. ceramic, Wood
Fireplaces Number 1
Fireplaces Type Great Room
Appliance Dishwasher, Microwave Oven (Built In), Range Electric, Refrigerator
Exterior
Exterior Feature Deck, Other - See Remarks, Patio, Paved Driveway
Garage Garage Attached
Pool Deck, Other - See Remarks, Patio, Paved Driveway
Community Features Common Pool
Amenities Available Common Pool
Building
Lot Description Down Slope
Story 2 Story
Sewer Public Sewer
Water Public Water
Construction Status Completed
Schools
Elementary Schools Fort Lewis
Middle Schools Glenvar
High Schools Glenvar
Others
Tax ID 056.03-10-08.00-0000
Read Less
Bought with RE/MAX ALL STARS
GET MORE INFORMATION




